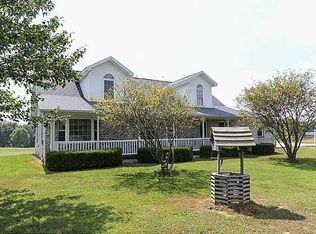Sold
$435,000
2733 Hyden Rd, Spencer, IN 47460
3beds
2,105sqft
Residential, Single Family Residence
Built in 1999
8 Acres Lot
$454,200 Zestimate®
$207/sqft
$2,280 Estimated rent
Home value
$454,200
$427,000 - $481,000
$2,280/mo
Zestimate® history
Loading...
Owner options
Explore your selling options
What's special
Looking to loosen up and relax? YOU MUST check out this tranquil 8-acre property w/sizable pond Take notice of the fine craftsmanship & care Split bdrm style lends to open floor plan Enormous living rm w/wood burning fireplace & patio door out to peaceful screened in back-porch & deck that overlook this appealing property In remodeled kitchen are oodles of custom cabinets gobs of countertops loads of pantry space & stainless appliances Sizable master suite featuring office/reading area & walk-in closet On the other side of the home are 2 bdrms & Jack & Jill bath Outside is oversized 2 car attached garage w/sink & water detached garage w/workshop & lean-to & 12X24 mini barn w/loft This little slice of heaven won't last long!
Zillow last checked: 8 hours ago
Listing updated: December 18, 2023 at 08:10am
Listing Provided by:
Robert Ranard 844-821-6051,
HOME TEAM Properties
Bought with:
Harry Sanders
Highgarden Real Estate
Source: MIBOR as distributed by MLS GRID,MLS#: 21950056
Facts & features
Interior
Bedrooms & bathrooms
- Bedrooms: 3
- Bathrooms: 3
- Full bathrooms: 2
- 1/2 bathrooms: 1
- Main level bathrooms: 3
- Main level bedrooms: 3
Primary bedroom
- Level: Main
- Area: 345 Square Feet
- Dimensions: 23x15
Bedroom 2
- Level: Main
- Area: 143 Square Feet
- Dimensions: 11x13
Bedroom 3
- Level: Main
- Area: 143 Square Feet
- Dimensions: 11x13
Other
- Features: Vinyl
- Level: Main
- Area: 78 Square Feet
- Dimensions: 13x6
Kitchen
- Features: Engineered Hardwood
- Level: Main
- Area: 324 Square Feet
- Dimensions: 12x27
Living room
- Features: Engineered Hardwood
- Level: Main
- Area: 345 Square Feet
- Dimensions: 15x23
Office
- Features: Engineered Hardwood
- Level: Main
- Area: 130 Square Feet
- Dimensions: 10x13
Heating
- Forced Air
Cooling
- Has cooling: Yes
Appliances
- Included: Dishwasher, Dryer, Microwave, Double Oven, Electric Oven, Refrigerator, Washer, Water Softener Owned
- Laundry: Main Level
Features
- Hardwood Floors, High Speed Internet, Eat-in Kitchen, Pantry, Walk-In Closet(s)
- Flooring: Hardwood
- Has basement: No
- Number of fireplaces: 1
- Fireplace features: Living Room, Wood Burning
Interior area
- Total structure area: 2,105
- Total interior livable area: 2,105 sqft
- Finished area below ground: 0
Property
Parking
- Total spaces: 2
- Parking features: Attached, Detached, Gravel, Garage Door Opener, Workshop in Garage
- Attached garage spaces: 2
Features
- Levels: One
- Stories: 1
- Patio & porch: Covered, Deck, Screened
- Has view: Yes
- View description: Pond
- Water view: Pond
- Waterfront features: Pond, Dock
Lot
- Size: 8 Acres
- Features: Rural - Not Subdivision, Mature Trees, Wooded
Details
- Additional structures: Storage
- Parcel number: 601126100080000027
Construction
Type & style
- Home type: SingleFamily
- Architectural style: Ranch
- Property subtype: Residential, Single Family Residence
Materials
- Vinyl Siding
- Foundation: Block
Condition
- New construction: No
- Year built: 1999
Utilities & green energy
- Water: Municipal/City
Community & neighborhood
Location
- Region: Spencer
- Subdivision: No Subdivision
Price history
| Date | Event | Price |
|---|---|---|
| 12/15/2023 | Sold | $435,000-3.1%$207/sqft |
Source: | ||
| 11/27/2023 | Pending sale | $449,000$213/sqft |
Source: | ||
| 10/26/2023 | Listed for sale | $449,000 |
Source: | ||
Public tax history
| Year | Property taxes | Tax assessment |
|---|---|---|
| 2024 | $2,643 +9.1% | $360,900 +20.8% |
| 2023 | $2,423 +2.8% | $298,800 +17.5% |
| 2022 | $2,355 +11.7% | $254,300 +12.6% |
Find assessor info on the county website
Neighborhood: 47460
Nearby schools
GreatSchools rating
- 3/10Spencer Elementary SchoolGrades: PK-6Distance: 3 mi
- 7/10Owen Valley Middle SchoolGrades: 7-8Distance: 2.1 mi
- 4/10Owen Valley Community High SchoolGrades: 9-12Distance: 2.1 mi
Schools provided by the listing agent
- Elementary: Spencer Elementary School
- Middle: Owen Valley Middle School
- High: Owen Valley Community High School
Source: MIBOR as distributed by MLS GRID. This data may not be complete. We recommend contacting the local school district to confirm school assignments for this home.

Get pre-qualified for a loan
At Zillow Home Loans, we can pre-qualify you in as little as 5 minutes with no impact to your credit score.An equal housing lender. NMLS #10287.
