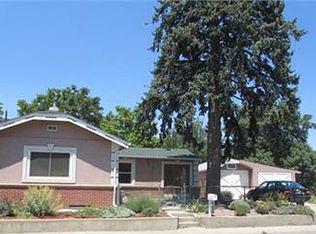Remodeled single family home-Close to Downtown - Remodeled home near to Downtown Denver The large living room with wood stove and dining area open to kitchen. Kitchen features concrete counters and tile backsplash, bamboo wood floors, stainless steel appliances, vaulted ceilings, gas top stove and solar panels. 1 Bedroom up and a non-conforming 2nd bedroom downstairs. Washer and dryer included. (RLNE5440151)
This property is off market, which means it's not currently listed for sale or rent on Zillow. This may be different from what's available on other websites or public sources.
