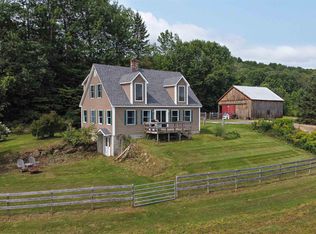Closed
Listed by:
Megan Lavik,
Coldwell Banker LIFESTYLES - Hanover Cell:802-431-7759
Bought with: Roger Clarkson Realtor
$525,000
2733 Cookeville Road, Corinth, VT 05039
3beds
2,396sqft
Single Family Residence
Built in 1977
17 Acres Lot
$527,300 Zestimate®
$219/sqft
$3,310 Estimated rent
Home value
$527,300
Estimated sales range
Not available
$3,310/mo
Zestimate® history
Loading...
Owner options
Explore your selling options
What's special
Welcome to your dream home nestled in the heart of the countryside, where tranquility meets modern living. This stunning property boasts 17 sprawling acres and breathtaking, long-range mountain views, a serene pond, and ample land for all your outdoor aspirations. Step inside to discover a spacious open-concept kitchen and dining area that invites warmth and togetherness. Featuring modern appliances and plenty of cabinetry, the kitchen is a culinary enthusiast’s dream. The adjoining dining area flows seamlessly onto a large deck, ideal for dining or simply soaking in the spectacular views. The large open living room has ample natural light pouring in and a cozy wood burning fireplace. Inside this well-appointed home features the convenience of first-floor laundry, a luxurious primary bedroom suite with a private bath and large walk-in closet, and a dedicated first-floor office. Upstairs, you'll find two additional bedrooms and a ¾ bath, providing ample space for family or guests. While this home feels like a secluded retreat, it is just a short commute to all that the Upper Valley has to offer. Enjoy local shops, dining, and recreational activities, all within easy reach.
Zillow last checked: 8 hours ago
Listing updated: May 28, 2025 at 10:31am
Listed by:
Megan Lavik,
Coldwell Banker LIFESTYLES - Hanover Cell:802-431-7759
Bought with:
Colby B Clarkson
Roger Clarkson Realtor
Source: PrimeMLS,MLS#: 5037600
Facts & features
Interior
Bedrooms & bathrooms
- Bedrooms: 3
- Bathrooms: 3
- 3/4 bathrooms: 2
- 1/2 bathrooms: 1
Heating
- Oil, Baseboard, Pellet Furnace
Cooling
- None
Features
- Has basement: No
Interior area
- Total structure area: 2,396
- Total interior livable area: 2,396 sqft
- Finished area above ground: 2,396
- Finished area below ground: 0
Property
Parking
- Total spaces: 1
- Parking features: Gravel
- Garage spaces: 1
Features
- Levels: Two,Multi-Level
- Stories: 2
- Waterfront features: Pond
Lot
- Size: 17 Acres
- Features: Level, Rolling Slope
Details
- Parcel number: 15905010497
- Zoning description: RR
Construction
Type & style
- Home type: SingleFamily
- Architectural style: Contemporary
- Property subtype: Single Family Residence
Materials
- Wood Frame
- Foundation: Concrete
- Roof: Metal
Condition
- New construction: No
- Year built: 1977
Utilities & green energy
- Electric: 200+ Amp Service
- Sewer: Private Sewer
- Utilities for property: Telephone at Site
Community & neighborhood
Location
- Region: Corinth
Price history
| Date | Event | Price |
|---|---|---|
| 5/28/2025 | Sold | $525,000+6.1%$219/sqft |
Source: | ||
| 4/23/2025 | Listed for sale | $495,000+230%$207/sqft |
Source: | ||
| 5/26/2001 | Sold | $150,000$63/sqft |
Source: Public Record Report a problem | ||
Public tax history
| Year | Property taxes | Tax assessment |
|---|---|---|
| 2024 | -- | $265,300 |
| 2023 | -- | $265,300 |
| 2022 | -- | $265,300 |
Find assessor info on the county website
Neighborhood: 05039
Nearby schools
GreatSchools rating
- 2/10Waits River Valley Usd #36Grades: PK-8Distance: 4.1 mi
Schools provided by the listing agent
- Elementary: Waits River Valley USD #36
- Middle: Waits River Valley USD #36
Source: PrimeMLS. This data may not be complete. We recommend contacting the local school district to confirm school assignments for this home.
Get pre-qualified for a loan
At Zillow Home Loans, we can pre-qualify you in as little as 5 minutes with no impact to your credit score.An equal housing lender. NMLS #10287.
