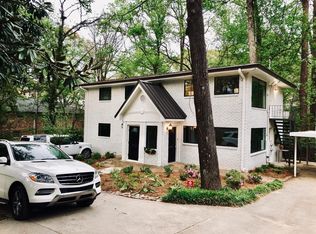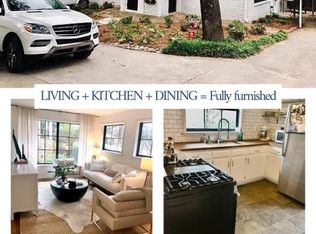Closed
$1,305,000
2733 Caldwell Rd NE, Atlanta, GA 30319
6beds
5,812sqft
Single Family Residence, Residential
Built in 2007
0.3 Acres Lot
$1,295,100 Zestimate®
$225/sqft
$6,630 Estimated rent
Home value
$1,295,100
$1.19M - $1.40M
$6,630/mo
Zestimate® history
Loading...
Owner options
Explore your selling options
What's special
Welcome to 2733 Caldwell Road NE, an exquisite 6-bedroom, 5-bathroom residence located in the highly sought-after Ashford Park neighborhood of Brookhaven, GA. This stunning home features an expansive open floor plan spanning nearly 6,000 square feet, perfect for both entertaining and everyday living. As you enter, you'll be greeted by multiple indoor fireplaces that create a warm and inviting ambiance. The spacious primary bedroom serves as a tranquil retreat, and the home has been thoughtfully updated, including fresh paint in key areas. Enjoy seamless indoor-outdoor living with several covered entertaining spaces that beautifully connect to the surrounding landscape. The lower level is a standout feature, offering ample storage and two additional bedrooms that can serve as guest accommodations, a potential theater, or a playroom for children. The fenced backyard offers a wonderful space for outdoor activities, featuring an ideal area for a vegetable or herb garden, as well as a dedicated playground for children, making it perfect for family enjoyment and gardening. This fully gated property ensures privacy and security, all within walking distance to popular local dining options, including The One Sushi, Porterhouse Grill, and Savi Provisions. Enjoy short access to local tennis courts, parks, and the prestigious Peachtree Golf Club. Just minutes away, you'll find the vibrant attractions of Buckhead, including Lenox Mall, Phipps Plaza, and the charming Buckhead Village, along with Oglethorpe University.
Zillow last checked: 8 hours ago
Listing updated: September 26, 2025 at 11:41am
Listing Provided by:
Kristen Lawson,
Pulliam Real Estate, LLC
Bought with:
W Greg Williamson, 204852
Atlanta Communities
Source: FMLS GA,MLS#: 7625420
Facts & features
Interior
Bedrooms & bathrooms
- Bedrooms: 6
- Bathrooms: 6
- Full bathrooms: 5
- 1/2 bathrooms: 1
- Main level bathrooms: 1
Primary bedroom
- Features: Other
- Level: Other
Bedroom
- Features: Other
Primary bathroom
- Features: Other
Dining room
- Features: Seats 12+
Kitchen
- Features: Breakfast Room
Heating
- Central, Electric, Forced Air
Cooling
- Ceiling Fan(s), Central Air, Electric
Appliances
- Included: Dishwasher, Disposal, Double Oven, Refrigerator
- Laundry: Laundry Room, Upper Level
Features
- Beamed Ceilings, Double Vanity, High Ceilings, High Ceilings 9 ft Lower, High Ceilings 9 ft Main, High Ceilings 9 ft Upper, High Speed Internet, Walk-In Closet(s)
- Flooring: Hardwood
- Windows: Bay Window(s)
- Basement: Finished,Finished Bath
- Number of fireplaces: 3
- Fireplace features: Family Room, Living Room
- Common walls with other units/homes: No Common Walls
Interior area
- Total structure area: 5,812
- Total interior livable area: 5,812 sqft
- Finished area above ground: 5,812
- Finished area below ground: 0
Property
Parking
- Total spaces: 2
- Parking features: Attached, Drive Under Main Level, Garage, Garage Door Opener
- Attached garage spaces: 2
Accessibility
- Accessibility features: None
Features
- Levels: Three Or More
- Patio & porch: Covered, Deck
- Exterior features: Private Yard, No Dock
- Pool features: None
- Spa features: None
- Fencing: Back Yard,Fenced
- Has view: Yes
- View description: City
- Waterfront features: None
- Body of water: None
Lot
- Size: 0.30 Acres
- Features: Level, Open Lot, Private, Sloped
Details
- Additional structures: None
- Parcel number: 18 241 14 022
- Other equipment: None
- Horse amenities: None
Construction
Type & style
- Home type: SingleFamily
- Architectural style: A-Frame,European,Traditional
- Property subtype: Single Family Residence, Residential
Materials
- Brick, Cement Siding, Concrete
- Foundation: Slab
- Roof: Tile
Condition
- Resale
- New construction: No
- Year built: 2007
Utilities & green energy
- Electric: 220 Volts
- Sewer: Public Sewer
- Water: Public
- Utilities for property: Cable Available, Electricity Available, Natural Gas Available, Phone Available, Sewer Available, Water Available
Green energy
- Energy efficient items: None
- Energy generation: None
Community & neighborhood
Security
- Security features: Carbon Monoxide Detector(s), Fire Alarm, Security Gate, Smoke Detector(s)
Community
- Community features: Clubhouse, Gated, Near Public Transport, Near Schools, Near Shopping, Park, Sidewalks, Street Lights, Tennis Court(s)
Location
- Region: Atlanta
- Subdivision: Ashford Park
HOA & financial
HOA
- Has HOA: No
Other
Other facts
- Ownership: Fee Simple
- Road surface type: Asphalt, Concrete
Price history
| Date | Event | Price |
|---|---|---|
| 9/15/2025 | Sold | $1,305,000-1.9%$225/sqft |
Source: | ||
| 8/20/2025 | Pending sale | $1,330,000$229/sqft |
Source: | ||
| 7/23/2025 | Listed for sale | $1,330,000-5%$229/sqft |
Source: | ||
| 7/13/2025 | Listing removed | $1,399,999$241/sqft |
Source: FMLS GA #7540041 Report a problem | ||
| 6/14/2025 | Price change | $1,399,999-3.4%$241/sqft |
Source: | ||
Public tax history
Tax history is unavailable.
Neighborhood: Ashford Park
Nearby schools
GreatSchools rating
- 8/10Ashford Park Elementary SchoolGrades: PK-5Distance: 0.8 mi
- 8/10Chamblee Middle SchoolGrades: 6-8Distance: 2.4 mi
- 8/10Chamblee Charter High SchoolGrades: 9-12Distance: 2.6 mi
Schools provided by the listing agent
- Elementary: Ashford Park
- Middle: Chamblee
- High: Chamblee Charter
Source: FMLS GA. This data may not be complete. We recommend contacting the local school district to confirm school assignments for this home.
Get a cash offer in 3 minutes
Find out how much your home could sell for in as little as 3 minutes with a no-obligation cash offer.
Estimated market value
$1,295,100
Get a cash offer in 3 minutes
Find out how much your home could sell for in as little as 3 minutes with a no-obligation cash offer.
Estimated market value
$1,295,100

