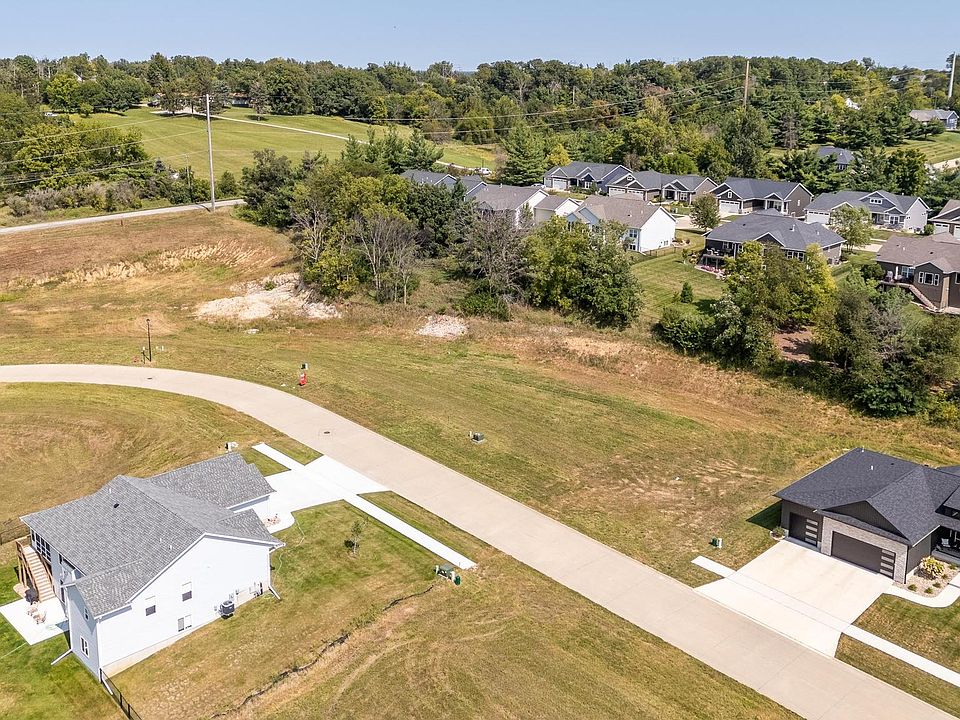Discover the best-selling Princeton floor plan, thoughtfully designed with high-end finishes and modern comforts. This beautiful home features a built-in fireplace with a full stone surround, custom built-ins, and engineered hardwood flooring throughout the great room, dining area, and kitchen. The chef’s kitchen boasts a 9' quartz island, a spacious walk-in pantry, upgraded appliances, a built-in exhaust hood vent, and a gas line added to the range for enhanced cooking performance. The primary suite includes LVT flooring, tiled walk in shower, dual sinks, and large walk in closet. Enjoy outdoor living on the covered deck, which overlooks a private backyard—perfect for relaxation and entertaining. The split-bedroom design offers privacy, while the fully finished basement includes a walk-up wet bar and additional space for recreation. Lawn is virtually added. Sod will be installed this spring.
New construction
$625,000
2733 Brookfield Dr, Marion, IA 52302
5beds
3,008sqft
Est.:
Single Family Residence
Built in 2024
0.27 Acres lot
$616,200 Zestimate®
$208/sqft
$-- HOA
What's special
Fully finished basementCovered deckAdditional space for recreationWalk-up wet barSplit-bedroom designEngineered hardwood flooringLvt flooring
- 379 days
- on Zillow |
- 381 |
- 12 |
Zillow last checked: 7 hours ago
Listing updated: May 19, 2025 at 08:36am
Listed by:
Mary Zalesky 319-521-9701,
SKOGMAN REALTY,
Jessie Arp 319-450-2989,
SKOGMAN REALTY
Source: CRAAR, CDRMLS,MLS#: 2403251 Originating MLS: Cedar Rapids Area Association Of Realtors
Originating MLS: Cedar Rapids Area Association Of Realtors
Travel times
Schedule tour
Select your preferred tour type — either in-person or real-time video tour — then discuss available options with the builder representative you're connected with.
Select a date
Facts & features
Interior
Bedrooms & bathrooms
- Bedrooms: 5
- Bathrooms: 3
- Full bathrooms: 3
Other
- Level: First
Heating
- Forced Air, Gas
Cooling
- Central Air
Appliances
- Included: Dishwasher, Disposal, Gas Water Heater, Microwave, Range, Water Softener Rented
- Laundry: Main Level
Features
- Eat-in Kitchen, Kitchen/Dining Combo, Bath in Primary Bedroom, Main Level Primary
- Basement: Full,Concrete
- Has fireplace: Yes
- Fireplace features: Insert, Gas, Living Room
Interior area
- Total interior livable area: 3,008 sqft
- Finished area above ground: 1,900
- Finished area below ground: 1,108
Video & virtual tour
Property
Parking
- Total spaces: 3
- Parking features: Attached, Garage, Garage Door Opener
- Garage spaces: 3
Features
- Patio & porch: Deck
Lot
- Size: 0.27 Acres
- Dimensions: 77' x 139'
Details
- Parcel number: 113512603100000
Construction
Type & style
- Home type: SingleFamily
- Architectural style: Ranch
- Property subtype: Single Family Residence
Materials
- Frame, Stone, Vinyl Siding
- Foundation: Poured
Condition
- New construction: Yes
- Year built: 2024
Details
- Builder name: Skogman Homes
Utilities & green energy
- Sewer: Public Sewer
- Water: Public
- Utilities for property: Cable Connected
Community & HOA
Community
- Subdivision: Todd Hills
HOA
- Has HOA: No
Location
- Region: Marion
Financial & listing details
- Price per square foot: $208/sqft
- Tax assessed value: $2,350
- Annual tax amount: $96
- Date on market: 5/13/2024
- Listing terms: Cash,Conventional,FHA,VA Loan
About the community
A premier new construction community in Hiawatha, Iowa, where you can experience the best of both worlds. Todd Hills combines serene, spacious living with the convenience of nearby amenities. As the only community in Hiawatha that permits outbuildings, it offers homeowners the unique chance to customize their properties. Whether you envision a workshop, studio, or extra storage, the expansive lots provide ample space and flexibility to create your ideal home environment. Enjoy the tranquility of a country setting while remaining close to schools, shopping, dining, and essential services. The large, spacious lots are designed to give you room to grow, and the community's beautiful surroundings offer scenic views and lush landscapes. Build your dream home at Todd Hills and join a welcoming community that values space, comfort, and convenience. Contact us today to learn more about available lots and start your journey toward a new home where out-of-town serenity meets in-town convenience.
Source: Skogman Homes

