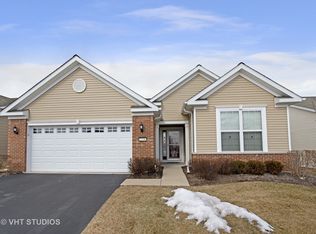Closed
$370,000
2733 Beacon Point Cir, Elgin, IL 60124
2beds
1,912sqft
Single Family Residence
Built in 2013
6,969.6 Square Feet Lot
$377,100 Zestimate®
$194/sqft
$2,580 Estimated rent
Home value
$377,100
$343,000 - $415,000
$2,580/mo
Zestimate® history
Loading...
Owner options
Explore your selling options
What's special
Enjoy the convenience of this handicap accessible 2 bedroom, 2 bath Wilmette model move-in ready ranch home in Edgewater by Del Webb. Spacious foyer with ceramic floors, opens to cozy office space and large living and dining room with wood floors and nice natural light. Large eat-in kitchen with wooden shaker cabinets, ceramic tile, pantry closet and entry to a lovely bonus sunroom addition with lots of windows and sliding door access to outside patio. Master bedroom is spacious and bright with large bath, ceramic tile, double vanity and separate toilet area. Separate hall, off foyer, leads to private second bedroom and full hall bath with ceramic floors. Laundry is off the kitchen with ample storage and access to 2 car extended garage. Updated AC (2023), fresh paint throughout, wide front entry with no step and ramp entry from garage. Exterior sprinkler system. Edgewater by Del Webb is a gated community close to shopping, dining, transportation with 2 pools, tennis and bocce courts, fitness center and much more!
Zillow last checked: 8 hours ago
Listing updated: April 19, 2025 at 01:40am
Listing courtesy of:
Royal Hartwig 847-321-1790,
Royal Family Real Estate
Bought with:
Christina Miller
Baird & Warner
Source: MRED as distributed by MLS GRID,MLS#: 12269018
Facts & features
Interior
Bedrooms & bathrooms
- Bedrooms: 2
- Bathrooms: 2
- Full bathrooms: 2
Primary bedroom
- Features: Flooring (Hardwood), Bathroom (Full)
- Level: Main
- Area: 182 Square Feet
- Dimensions: 14X13
Bedroom 2
- Features: Flooring (Carpet)
- Level: Main
- Area: 120 Square Feet
- Dimensions: 12X10
Dining room
- Features: Flooring (Hardwood)
- Level: Main
- Area: 208 Square Feet
- Dimensions: 16X13
Eating area
- Features: Flooring (Ceramic Tile)
- Level: Main
- Area: 70 Square Feet
- Dimensions: 10X7
Other
- Features: Flooring (Ceramic Tile)
- Level: Main
- Area: 110 Square Feet
- Dimensions: 11X10
Kitchen
- Features: Kitchen (Eating Area-Table Space), Flooring (Ceramic Tile)
- Level: Main
- Area: 176 Square Feet
- Dimensions: 16X11
Laundry
- Features: Flooring (Ceramic Tile)
- Level: Main
- Area: 90 Square Feet
- Dimensions: 10X9
Living room
- Features: Flooring (Hardwood)
- Level: Main
- Area: 368 Square Feet
- Dimensions: 23X16
Office
- Features: Flooring (Carpet)
- Level: Main
- Area: 156 Square Feet
- Dimensions: 13X12
Heating
- Natural Gas, Forced Air
Cooling
- Central Air
Appliances
- Included: Range, Microwave, Dishwasher, Refrigerator, Washer, Dryer, Disposal
Features
- Basement: None
Interior area
- Total structure area: 0
- Total interior livable area: 1,912 sqft
Property
Parking
- Total spaces: 2
- Parking features: Asphalt, Garage Door Opener, On Site, Garage Owned, Attached, Garage
- Attached garage spaces: 2
- Has uncovered spaces: Yes
Accessibility
- Accessibility features: Main Level Entry, Ramp - Main Level, Disability Access
Features
- Stories: 1
- Exterior features: Other
Lot
- Size: 6,969 sqft
- Dimensions: 55X125
Details
- Additional structures: Club House
- Parcel number: 0629103060
- Special conditions: None
Construction
Type & style
- Home type: SingleFamily
- Architectural style: Ranch
- Property subtype: Single Family Residence
Materials
- Vinyl Siding, Brick
- Foundation: Concrete Perimeter
- Roof: Asphalt
Condition
- New construction: No
- Year built: 2013
Details
- Builder model: WILMETTE
Utilities & green energy
- Sewer: Public Sewer
- Water: Public
Community & neighborhood
Community
- Community features: Clubhouse, Pool, Curbs, Gated, Sidewalks, Street Lights, Street Paved
Location
- Region: Elgin
- Subdivision: Edgewater By Del Webb
HOA & financial
HOA
- Has HOA: Yes
- HOA fee: $282 monthly
- Services included: Clubhouse, Exercise Facilities, Pool, Lawn Care, Snow Removal
Other
Other facts
- Listing terms: Cash
- Ownership: Fee Simple w/ HO Assn.
Price history
| Date | Event | Price |
|---|---|---|
| 4/17/2025 | Sold | $370,000-7.5%$194/sqft |
Source: | ||
| 3/11/2025 | Contingent | $399,900$209/sqft |
Source: | ||
| 1/11/2025 | Listed for sale | $399,900$209/sqft |
Source: | ||
| 11/24/2024 | Listing removed | $399,900$209/sqft |
Source: | ||
| 11/18/2024 | Price change | $399,900-4.8%$209/sqft |
Source: | ||
Public tax history
| Year | Property taxes | Tax assessment |
|---|---|---|
| 2024 | $8,584 +5.6% | $123,256 +10.7% |
| 2023 | $8,128 +3.5% | $111,353 +9.7% |
| 2022 | $7,850 +4.8% | $101,534 +7% |
Find assessor info on the county website
Neighborhood: 60124
Nearby schools
GreatSchools rating
- 3/10Otter Creek Elementary SchoolGrades: K-6Distance: 1.2 mi
- 1/10Abbott Middle SchoolGrades: 7-8Distance: 3.3 mi
- 6/10South Elgin High SchoolGrades: 9-12Distance: 3.9 mi
Schools provided by the listing agent
- Elementary: Otter Creek Elementary School
- Middle: Abbott Middle School
- High: South Elgin High School
- District: 46
Source: MRED as distributed by MLS GRID. This data may not be complete. We recommend contacting the local school district to confirm school assignments for this home.

Get pre-qualified for a loan
At Zillow Home Loans, we can pre-qualify you in as little as 5 minutes with no impact to your credit score.An equal housing lender. NMLS #10287.
Sell for more on Zillow
Get a free Zillow Showcase℠ listing and you could sell for .
$377,100
2% more+ $7,542
With Zillow Showcase(estimated)
$384,642