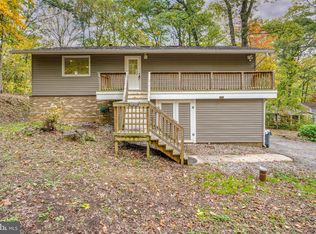Sold for $377,000
$377,000
2733 Bachman Rd, Manchester, MD 21102
3beds
2,320sqft
Single Family Residence
Built in 1979
1.78 Acres Lot
$392,700 Zestimate®
$163/sqft
$2,565 Estimated rent
Home value
$392,700
Estimated sales range
Not available
$2,565/mo
Zestimate® history
Loading...
Owner options
Explore your selling options
What's special
Get ready to see this amazing 3 Bed 2 Bath split level home boasting 2 Fireplaces- Roof 2 yrs new with many updates. This private gem is tucked away with a wooded lot and plenty of level area for entertaining. The large owners suite with bathroom and large closet. There is an updated kitchen with newer appliances and formal sep. dining room and cozy family room with fireplace. Lots of natural light with newer windows. Radiant heat- septic inspection 2023- hot water tank 2024- well pump 2024- new plumbing and electric work- This is sold as-is. Close to Westminster and commuter routes. This is a must see !!
Zillow last checked: 8 hours ago
Listing updated: May 30, 2025 at 08:01am
Listed by:
Darren Ahearn 240-344-1713,
RE/MAX Results
Bought with:
Robin Hadel, 86546
Cummings & Co. Realtors
Source: Bright MLS,MLS#: MDCR2026674
Facts & features
Interior
Bedrooms & bathrooms
- Bedrooms: 3
- Bathrooms: 2
- Full bathrooms: 2
Basement
- Area: 754
Heating
- Radiator, Electric, Wood
Cooling
- Ceiling Fan(s), Window Unit(s), Electric
Appliances
- Included: Dishwasher, Dryer, Exhaust Fan, Ice Maker, Refrigerator, Cooktop, Washer, Electric Water Heater
- Laundry: In Basement
Features
- Attic, Ceiling Fan(s), Formal/Separate Dining Room, Eat-in Kitchen, Kitchen - Table Space, Recessed Lighting, Cathedral Ceiling(s)
- Flooring: Vinyl, Laminate
- Doors: French Doors, Six Panel, Insulated
- Windows: Double Hung
- Basement: Full,Improved,Partially Finished
- Number of fireplaces: 2
- Fireplace features: Glass Doors, Free Standing, Mantel(s), Wood Burning, Wood Burning Stove
Interior area
- Total structure area: 3,074
- Total interior livable area: 2,320 sqft
- Finished area above ground: 2,320
- Finished area below ground: 0
Property
Parking
- Total spaces: 2
- Parking features: Asphalt, Attached Carport
- Carport spaces: 2
- Has uncovered spaces: Yes
Accessibility
- Accessibility features: None
Features
- Levels: Multi/Split,Three
- Stories: 3
- Patio & porch: Deck, Patio, Porch
- Exterior features: Chimney Cap(s), Extensive Hardscape
- Pool features: None
- Fencing: Partial,Picket,Back Yard
- Has view: Yes
- View description: Garden, Panoramic, Trees/Woods
Lot
- Size: 1.78 Acres
- Features: Wooded, Rural
Details
- Additional structures: Above Grade, Below Grade, Outbuilding
- Parcel number: 0706029604
- Zoning: R-400
- Zoning description: Residential
- Special conditions: Standard
Construction
Type & style
- Home type: SingleFamily
- Property subtype: Single Family Residence
Materials
- Frame
- Foundation: Other
- Roof: Architectural Shingle,Asphalt
Condition
- Average
- New construction: No
- Year built: 1979
Utilities & green energy
- Electric: 200+ Amp Service
- Sewer: On Site Septic
- Water: Private
Community & neighborhood
Location
- Region: Manchester
- Subdivision: None Available
Other
Other facts
- Listing agreement: Exclusive Right To Sell
- Listing terms: Cash,Conventional,FHA,USDA Loan,VA Loan
- Ownership: Fee Simple
Price history
| Date | Event | Price |
|---|---|---|
| 5/29/2025 | Sold | $377,000+7.7%$163/sqft |
Source: | ||
| 4/22/2025 | Pending sale | $349,900$151/sqft |
Source: | ||
| 4/16/2025 | Listed for sale | $349,900+16.6%$151/sqft |
Source: | ||
| 2/28/2023 | Sold | $300,000+9.1%$129/sqft |
Source: | ||
| 2/7/2023 | Pending sale | $275,000$119/sqft |
Source: | ||
Public tax history
| Year | Property taxes | Tax assessment |
|---|---|---|
| 2025 | $3,988 +4.2% | $364,000 +7.4% |
| 2024 | $3,829 +8% | $338,833 +8% |
| 2023 | $3,544 +8.7% | $313,667 +8.7% |
Find assessor info on the county website
Neighborhood: 21102
Nearby schools
GreatSchools rating
- 6/10Ebb Valley Elementary SchoolGrades: PK-5Distance: 1 mi
- 6/10North Carroll Middle SchoolGrades: 6-8Distance: 2.5 mi
- 8/10Manchester Valley High SchoolGrades: 9-12Distance: 1.5 mi
Schools provided by the listing agent
- Elementary: Manchester
- Middle: North Carroll
- High: Manchester Valley
- District: Carroll County Public Schools
Source: Bright MLS. This data may not be complete. We recommend contacting the local school district to confirm school assignments for this home.
Get a cash offer in 3 minutes
Find out how much your home could sell for in as little as 3 minutes with a no-obligation cash offer.
Estimated market value$392,700
Get a cash offer in 3 minutes
Find out how much your home could sell for in as little as 3 minutes with a no-obligation cash offer.
Estimated market value
$392,700
