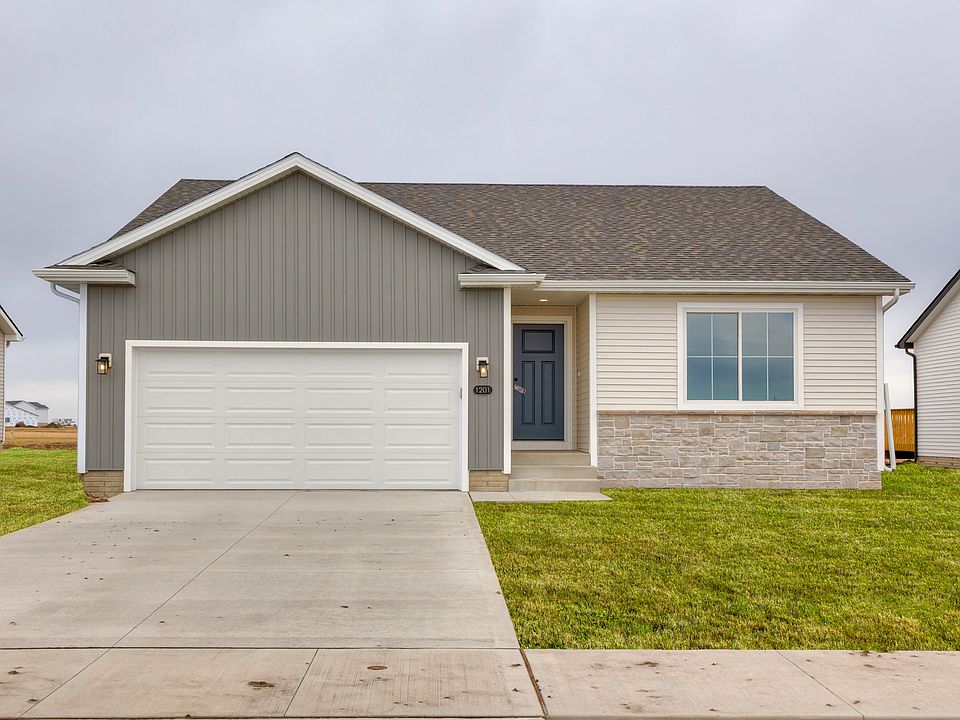Welcome to the Bradford Ranch by Hubbell Homes! This home features open-concept featuring living room with fireplace and kitchen with pantry. Two bedrooms, two bathrooms and laundry round out the main level. The primary suite features a ensuite bathroom and walk in closet area. Not to mention a 2 car attached garage! Our homes come with a passive radon system, 15-year basement waterproof warranty and a 1-year builder limited warranty. Hubbell Homes’ preferred lenders offer $1,750 towards closing costs. Not valid with any other offer and subject to change without notice. Contact us today to start the next chapter of your life in Featherstone!
New construction
$249,900
2733 13th St NE, Bondurant, IA 50035
2beds
1,211sqft
Townhouse, Condominium
Built in 2024
-- sqft lot
$-- Zestimate®
$206/sqft
$175/mo HOA
What's special
Two bathroomsTwo bedroomsPrimary suiteKitchen with pantryEnsuite bathroom
- 31 days |
- 302 |
- 11 |
Zillow last checked: 8 hours ago
Listing updated: 9 hours ago
Listed by:
Rob Burditt,
Hubbell Homes of Iowa, LLC,
Alex Burditt,
Hubbell Homes of Iowa, LLC
Source: DMMLS,MLS#: 727877 Originating MLS: Des Moines Area Association of REALTORS
Originating MLS: Des Moines Area Association of REALTORS
Travel times
Schedule tour
Select your preferred tour type — either in-person or real-time video tour — then discuss available options with the builder representative you're connected with.
Open houses
Facts & features
Interior
Bedrooms & bathrooms
- Bedrooms: 2
- Bathrooms: 2
- Full bathrooms: 1
- 3/4 bathrooms: 1
- Main level bedrooms: 2
Heating
- Forced Air, Gas, Natural Gas
Cooling
- Central Air
Appliances
- Included: Dishwasher, Microwave, Stove
- Laundry: Main Level
Features
- Dining Area
- Flooring: Carpet
- Basement: Unfinished
- Number of fireplaces: 1
- Fireplace features: Electric
Interior area
- Total structure area: 1,211
- Total interior livable area: 1,211 sqft
- Finished area below ground: 0
Property
Parking
- Total spaces: 2
- Parking features: Attached, Garage, Two Car Garage
- Attached garage spaces: 2
Features
- Levels: One
- Stories: 1
- Patio & porch: Open, Patio
- Exterior features: Patio
Lot
- Size: 3,136.32 Square Feet
- Features: Rectangular Lot
Details
- Parcel number: 23152229226096
- Zoning: R-5
Construction
Type & style
- Home type: Condo
- Architectural style: Ranch,Traditional
- Property subtype: Townhouse, Condominium
Materials
- Vinyl Siding
- Foundation: Poured
- Roof: Asphalt,Shingle
Condition
- New Construction
- New construction: Yes
- Year built: 2024
Details
- Builder name: Hubbell Homes, LC
Utilities & green energy
- Sewer: Public Sewer
- Water: Public
Community & HOA
Community
- Subdivision: Featherstone
HOA
- Has HOA: Yes
- Services included: Maintenance Grounds, Snow Removal
- HOA fee: $175 monthly
- HOA name: Featherstone Townhomes, LLC
- Second HOA name: HRCAM
- Second HOA phone: 515-280-2014
Location
- Region: Bondurant
Financial & listing details
- Price per square foot: $206/sqft
- Annual tax amount: $4,553
- Date on market: 10/13/2025
- Cumulative days on market: 468 days
- Listing terms: Cash,Conventional,FHA,VA Loan
- Road surface type: Concrete
About the community
Featherstone is Hubbell Homes' newest community and FIRST in Bondurant. With both townhomes and single family homes available, there's a home for everyone in this up-and-coming community. Be near the best of Bondurant like Lake Petocka, sports fields, and a dog park for your furry friends. You're sure to fall in love with Bondurant's quaint charm with quick access to the rest of the metro.

1109 Featherstone Avenue NE, Bondurant, IA 50035
Source: Hubbell Homes