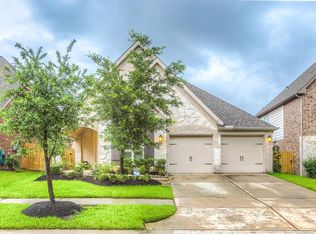Sold on 05/22/25
Price Unknown
27328 Balson Forest Ln, Spring, TX 77386
3beds
2,193sqft
SingleFamily
Built in 2014
6,568 Square Feet Lot
$373,000 Zestimate®
$--/sqft
$2,430 Estimated rent
Home value
$373,000
$351,000 - $399,000
$2,430/mo
Zestimate® history
Loading...
Owner options
Explore your selling options
What's special
27328 Balson Forest Ln, Spring, TX 77386 is a single family home that contains 2,193 sq ft and was built in 2014. It contains 3 bedrooms and 2 bathrooms.
The Zestimate for this house is $373,000. The Rent Zestimate for this home is $2,430/mo.
Facts & features
Interior
Bedrooms & bathrooms
- Bedrooms: 3
- Bathrooms: 2
- Full bathrooms: 2
Heating
- Other, Gas
Cooling
- Central
Appliances
- Included: Refrigerator
Features
- Fire/Smoke Alarm, Alarm System - Owned
- Flooring: Tile, Carpet
- Has fireplace: Yes
Interior area
- Total interior livable area: 2,193 sqft
Property
Parking
- Parking features: Garage - Attached
Features
- Patio & porch: Patio
- Exterior features: Brick
Lot
- Size: 6,568 sqft
Details
- Parcel number: 57190011600
Construction
Type & style
- Home type: SingleFamily
- Architectural style: Traditional
Materials
- brick
- Foundation: Slab
- Roof: Composition
Condition
- Year built: 2014
Utilities & green energy
Green energy
- Energy efficient items: Thermostat
Community & neighborhood
Location
- Region: Spring
HOA & financial
HOA
- Has HOA: Yes
- HOA fee: $66 monthly
Other
Other facts
- Flooring: Carpet, Tile
- AssociationYN: true
- FireplaceYN: true
- GarageYN: true
- AttachedGarageYN: true
- Heating: Gas
- HeatingYN: true
- CoolingYN: true
- PatioAndPorchFeatures: Patio
- FoundationDetails: Slab
- FireplacesTotal: 1
- RoomsTotal: 8
- Furnished: Unfurnished
- CurrentFinancing: Conventional, FHA, VA
- Roof: Composition
- StoriesTotal: 1
- ArchitecturalStyle: Traditional
- Cooling: Central Air Conditioning
- ExteriorFeatures: Patio/Deck, Back Yard, Covered Patio/Deck, Subdivision Tennis Court
- LivingAreaSource: Appraisal District
- LotSizeSource: Appraiser
- YearBuiltSource: Appraiser
- ParkingFeatures: Auto Garage Door Opener
- AssociationPhone: 281-681-2000
- InteriorFeatures: Fire/Smoke Alarm, Alarm System - Owned
- Exclusions: See Exclusions List
- ConstructionMaterials: Brick Veneer
- PublicSurveySection: 1
- GreenEnergyEfficient: Thermostat
- MaintenanceExpense: 800
- AssociationName: Harmony
- StructureType: undefined
Price history
| Date | Event | Price |
|---|---|---|
| 5/22/2025 | Sold | -- |
Source: Agent Provided | ||
| 4/28/2025 | Pending sale | $369,900$169/sqft |
Source: | ||
| 4/17/2025 | Listed for sale | $369,900+37.1%$169/sqft |
Source: | ||
| 8/28/2019 | Sold | -- |
Source: Agent Provided | ||
| 7/20/2019 | Pending sale | $269,900$123/sqft |
Source: Artisan Living #62909412 | ||
Public tax history
| Year | Property taxes | Tax assessment |
|---|---|---|
| 2025 | -- | $377,738 +10% |
| 2024 | $3,929 +13.8% | $343,398 +10% |
| 2023 | $3,452 | $312,180 +0.8% |
Find assessor info on the county website
Neighborhood: Harmony Springs
Nearby schools
GreatSchools rating
- 9/10Broadway Elementary SchoolGrades: PK-4Distance: 0.5 mi
- 7/10York Junior High SchoolGrades: 7-8Distance: 0.7 mi
- 8/10Grand Oaks High SchoolGrades: 9-12Distance: 2 mi
Schools provided by the listing agent
- District: 11 - Conroe
Source: The MLS. This data may not be complete. We recommend contacting the local school district to confirm school assignments for this home.
Get a cash offer in 3 minutes
Find out how much your home could sell for in as little as 3 minutes with a no-obligation cash offer.
Estimated market value
$373,000
Get a cash offer in 3 minutes
Find out how much your home could sell for in as little as 3 minutes with a no-obligation cash offer.
Estimated market value
$373,000
