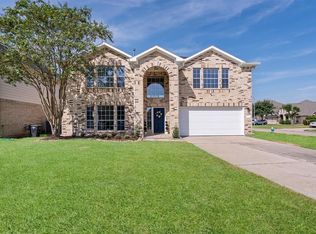Luxurious 3,990 sq. ft. home in Pine Mill Ranch zoned to top Katy ISD schools! Enjoy soaring two-story ceilings and an open floor plan with tile flooring in kitchen and living areas, plus hardwood in dining and study. Gourmet kitchen includes all stainless steel appliances: refrigerator, stove, dishwasher, washer & dryer. The downstairs primary suite features an en suite bath with double vanities and a soaking tub. An additional downstairs bedroom and study are ideal for guests or home offices. Upstairs offers four spacious bedrooms and a versatile loft/game room. Community amenities include pools, splash pad, tennis courts, playgrounds, and clubhouse perfect for family living in a vibrant neighborhood!
Copyright notice - Data provided by HAR.com 2022 - All information provided should be independently verified.
House for rent
$3,500/mo
27326 Walden Gulch Ln, Katy, TX 77494
5beds
3,991sqft
Price may not include required fees and charges.
Singlefamily
Available now
No pets
Electric, ceiling fan
Electric dryer hookup laundry
3 Attached garage spaces parking
Natural gas, fireplace
What's special
Open floor planStainless steel appliancesSoaring two-story ceilingsGourmet kitchenAdditional downstairs bedroomDownstairs primary suite
- 13 days
- on Zillow |
- -- |
- -- |
Travel times
Looking to buy when your lease ends?
Consider a first-time homebuyer savings account designed to grow your down payment with up to a 6% match & 4.15% APY.
Facts & features
Interior
Bedrooms & bathrooms
- Bedrooms: 5
- Bathrooms: 5
- Full bathrooms: 4
- 1/2 bathrooms: 1
Heating
- Natural Gas, Fireplace
Cooling
- Electric, Ceiling Fan
Appliances
- Included: Dishwasher, Disposal, Dryer, Microwave, Oven, Range, Refrigerator, Washer
- Laundry: Electric Dryer Hookup, In Unit, Washer Hookup
Features
- Ceiling Fan(s), High Ceilings, Open Ceiling, Prewired for Alarm System, Primary Bed - 1st Floor
- Flooring: Carpet, Tile, Wood
- Has fireplace: Yes
Interior area
- Total interior livable area: 3,991 sqft
Property
Parking
- Total spaces: 3
- Parking features: Attached, Covered
- Has attached garage: Yes
- Details: Contact manager
Features
- Stories: 2
- Exterior features: Architecture Style: Traditional, Attached, Back Yard, Corner Lot, ENERGY STAR Qualified Appliances, Electric Dryer Hookup, Flooring: Wood, Garage Door Opener, Gas, Heating: Gas, High Ceilings, Lot Features: Back Yard, Corner Lot, Subdivided, Open Ceiling, Patio/Deck, Pets - No, Prewired for Alarm System, Primary Bed - 1st Floor, Subdivided, Tennis Court(s), Washer Hookup, Window Coverings
Details
- Parcel number: 5797290020090914
Construction
Type & style
- Home type: SingleFamily
- Property subtype: SingleFamily
Condition
- Year built: 2013
Community & HOA
Community
- Features: Tennis Court(s)
- Security: Security System
HOA
- Amenities included: Tennis Court(s)
Location
- Region: Katy
Financial & listing details
- Lease term: Long Term,12 Months
Price history
| Date | Event | Price |
|---|---|---|
| 7/1/2025 | Listed for rent | $3,500+6.1%$1/sqft |
Source: | ||
| 12/16/2022 | Listing removed | -- |
Source: | ||
| 12/6/2022 | Listed for rent | $3,300+17.9%$1/sqft |
Source: | ||
| 7/14/2020 | Listing removed | $2,800$1/sqft |
Source: Energy Realty #33342043 | ||
| 7/10/2020 | Listed for rent | $2,800-12.5%$1/sqft |
Source: Energy Realty #33342043 | ||
![[object Object]](https://photos.zillowstatic.com/fp/00c533a87e028995177224093548d1cd-p_i.jpg)
