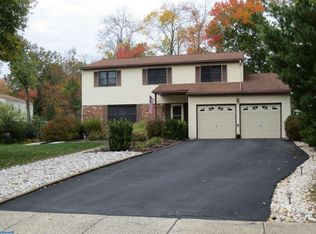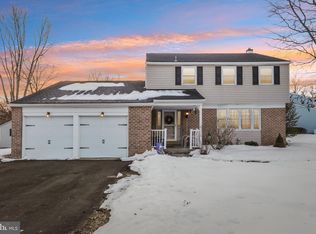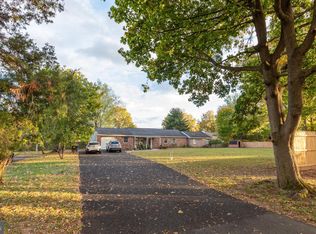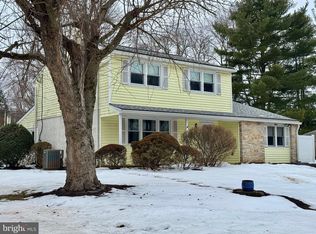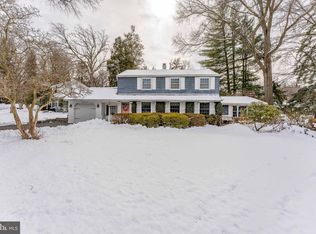Welcome Home! Make your memories here! 2732 Valley Woods Rd. This beautifully maintained 3-bed 2.5-bath home is located in the desirable Valley Woods community of Hatfield in the North Penn School District. Situated on a quiet street, this property offers the perfect blend of comfort, functionality, and location. Step inside to find a bright, welcoming layout with spacious living areas, generous natural light, and a seamless flow ideal for both everyday living and entertaining. The kitchen flows to the main living space, creating an inviting atmosphere for quiet moments, movie times, or entertaining. The finished basement adds storage and living space, offering an area that can be used for a gym, an office, or a studio. The possibilities are endless! Upstairs, you’ll find a full bath in the hall. The master bedroom offers a well-sized bath and 2 bedrooms, all featuring ample closet space. Outside, you'll find a sizable front yard, and the backyard features a sizable deck for relaxing, entertaining, or enjoying outdoor activities. Conveniently located near shopping, dining, parks, and major routes, this home offers easy access to everything Montgomery County has to offer while still enjoying a peaceful neighborhood setting. Move-in ready sellers are not making repairs, adjustments, or renovations. Schedule your showing today! This home is waiting for its next chapter!
For sale
$535,000
2732 Valley Woods Rd, Hatfield, PA 19440
3beds
1,743sqft
Est.:
Single Family Residence
Built in 1978
-- sqft lot
$522,300 Zestimate®
$307/sqft
$-- HOA
What's special
Sizable front yardGenerous natural lightBright welcoming layout
- 3 days |
- 2,677 |
- 126 |
Likely to sell faster than
Zillow last checked: 8 hours ago
Listing updated: February 26, 2026 at 01:03am
Listed by:
JOCELYN Schermerhorn 215-768-2315,
Coldwell Banker Realty 2156412727,
Listing Team: The Michael Korkus Team
Source: Bright MLS,MLS#: PAMC2168672
Tour with a local agent
Facts & features
Interior
Bedrooms & bathrooms
- Bedrooms: 3
- Bathrooms: 3
- Full bathrooms: 2
- 1/2 bathrooms: 1
- Main level bathrooms: 1
Rooms
- Room types: Living Room, Dining Room, Bedroom 2, Bedroom 3, Kitchen, Basement, Foyer, Bedroom 1, Laundry, Bathroom 1, Bonus Room, Full Bath, Half Bath
Bedroom 1
- Level: Upper
Bedroom 2
- Level: Upper
Bedroom 3
- Level: Upper
Bathroom 1
- Level: Upper
Basement
- Level: Lower
Basement
- Level: Lower
Bonus room
- Level: Main
Dining room
- Level: Main
Foyer
- Level: Main
Other
- Level: Upper
Half bath
- Level: Main
Kitchen
- Level: Main
Laundry
- Level: Main
Living room
- Level: Main
Heating
- Central, Oil
Cooling
- Central Air, Natural Gas
Appliances
- Included: Gas Water Heater
- Laundry: Laundry Room
Features
- Flooring: Hardwood, Laminate, Carpet
- Basement: Finished
- Number of fireplaces: 1
Interior area
- Total structure area: 1,743
- Total interior livable area: 1,743 sqft
- Finished area above ground: 1,743
- Finished area below ground: 0
Property
Parking
- Total spaces: 1
- Parking features: Garage Faces Side, Attached, Driveway
- Attached garage spaces: 1
- Has uncovered spaces: Yes
Accessibility
- Accessibility features: None
Features
- Levels: Two
- Stories: 2
- Pool features: None
Details
- Additional structures: Above Grade, Below Grade
- Parcel number: 350010584109
- Zoning: RESIDENTIAL
- Special conditions: Standard
Construction
Type & style
- Home type: SingleFamily
- Architectural style: Colonial
- Property subtype: Single Family Residence
Materials
- Vinyl Siding
- Foundation: Block
- Roof: Architectural Shingle
Condition
- Good
- New construction: No
- Year built: 1978
Utilities & green energy
- Sewer: Public Sewer
- Water: Public
Community & HOA
Community
- Subdivision: Valley Woods
HOA
- Has HOA: No
Location
- Region: Hatfield
- Municipality: HATFIELD TWP
Financial & listing details
- Price per square foot: $307/sqft
- Tax assessed value: $146,370
- Annual tax amount: $5,997
- Date on market: 2/25/2026
- Listing agreement: Exclusive Right To Sell
- Listing terms: Cash,Conventional,FHA,VA Loan
- Ownership: Fee Simple
Estimated market value
$522,300
$496,000 - $548,000
$2,777/mo
Price history
Price history
| Date | Event | Price |
|---|---|---|
| 2/25/2026 | Listed for sale | $535,000+57.8%$307/sqft |
Source: | ||
| 10/18/2018 | Sold | $339,000$194/sqft |
Source: Public Record Report a problem | ||
| 8/8/2018 | Pending sale | $339,000$194/sqft |
Source: Keller Williams Real Estate-Bl #1001803268 Report a problem | ||
| 7/20/2018 | Price change | $339,000-0.6%$194/sqft |
Source: Keller Williams Real Estate-Bl #1001803268 Report a problem | ||
| 6/29/2018 | Price change | $341,000-2.3%$196/sqft |
Source: Keller Williams Real Estate-Bl #1001803268 Report a problem | ||
| 6/8/2018 | Listed for sale | $349,000+46.9%$200/sqft |
Source: Keller Williams Real Estate-Bl #1001803268 Report a problem | ||
| 1/8/2003 | Sold | $237,500$136/sqft |
Source: Public Record Report a problem | ||
Public tax history
Public tax history
| Year | Property taxes | Tax assessment |
|---|---|---|
| 2025 | $6,055 +4.8% | $146,370 |
| 2024 | $5,779 | $146,370 |
| 2023 | $5,779 +6.5% | $146,370 |
| 2022 | $5,426 +2.9% | $146,370 |
| 2021 | $5,272 +2.4% | $146,370 |
| 2020 | $5,147 +1.7% | $146,370 |
| 2019 | $5,061 +2.5% | $146,370 |
| 2018 | $4,938 +2.6% | $146,370 |
| 2017 | $4,811 +1.8% | $146,370 |
| 2016 | $4,728 +2.4% | $146,370 |
| 2015 | $4,618 +4.5% | $146,370 |
| 2014 | $4,420 +1.3% | $146,370 |
| 2013 | $4,365 +2.3% | $146,370 |
| 2012 | $4,266 +7.2% | $146,370 |
| 2011 | $3,980 +5.9% | $146,370 |
| 2010 | $3,757 +3.2% | $146,370 |
| 2009 | $3,640 +3.6% | $146,370 |
| 2008 | $3,514 +1.8% | -- |
| 2007 | $3,451 +2.9% | -- |
| 2006 | $3,353 +2.4% | -- |
| 2005 | $3,273 +3.6% | -- |
| 2004 | $3,158 | -- |
| 2003 | $3,158 +3.5% | -- |
| 2002 | $3,050 +9.4% | -- |
| 2000 | $2,788 +1.4% | -- |
| 1999 | $2,750 | -- |
Find assessor info on the county website
BuyAbility℠ payment
Est. payment
$3,025/mo
Principal & interest
$2463
Property taxes
$562
Climate risks
Neighborhood: 19440
Nearby schools
GreatSchools rating
- 4/10Kulp El SchoolGrades: K-6Distance: 0.9 mi
- 6/10Pennfield Middle SchoolGrades: 7-9Distance: 2.4 mi
- 9/10North Penn Senior High SchoolGrades: 10-12Distance: 3.9 mi
Schools provided by the listing agent
- District: North Penn
Source: Bright MLS. This data may not be complete. We recommend contacting the local school district to confirm school assignments for this home.
