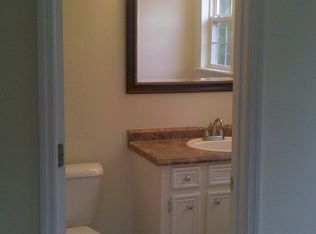A unique property with large rooms and an additional suite with kitchen and bath on lower level. This was added by builder per owner. There is a 20x20 detached garage with oversized door on one side plus a regular size door that has electricity and water. There is an oversized detached carport for 4 vehicles all with lots of concrete or asphalt. Nice large kitchen with oak cabinets and eating area as well as a large dining room with 2 built in corner cabinets made of oak with French doors going into the great room. The great room has built in oak bookcase and wet bar. There is a gas fireplace that has been turned off due to a mother on oxygen. The bedrooms are very large. Master has a walk in closet. The baths have been updated by re-bath and are nice walk in showers with corian counter tops. There is a back foyer that goes into very large laundry room and an office as well as access to the downstairs portion. Extra suite has a separate HVAC system. All this sits on 1.03 acres directly across the street from the park. Lots of good possibilities.
This property is off market, which means it's not currently listed for sale or rent on Zillow. This may be different from what's available on other websites or public sources.
