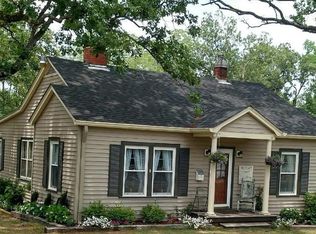This single-level, 3BR-2BA home sits on 1.45 acres in Cameron, NC, a town loaded with southern charm and history. Just 25 minutes to Fort Bragg and 15 minutes to Southern Pines or Sanford. The split, three-bedroom floorplan includes TWO master suites and a large guest room. The wide, vaulted Living Room has a bank of clerestory windows for natural light. The brick fireplace is flanked by full-view doors that overlook the deck and the expansive rear yard. Really lovely views! The kitchen has ample storage and prep space. All appliances will remain, including the washer & dryer. The primary bedroom has his & hers cedar closets and a private bath with a large walk-in tiled shower. A second master bedroom has a double closet and a full ensuite bath with tub/shower combo. Additional features include: A relaxing covered front porch, LP backup generator. easy care LVP flooring, new carpeting, fresh paint, and plenty of parking. Excellent move-in condition. Call for more information.
This property is off market, which means it's not currently listed for sale or rent on Zillow. This may be different from what's available on other websites or public sources.

