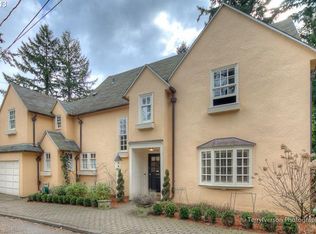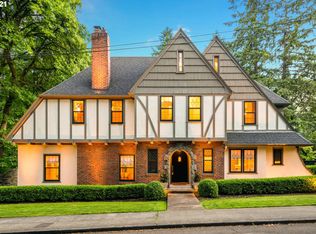Sold
$1,576,995
2732 SW Talbot Rd, Portland, OR 97201
4beds
3,526sqft
Residential, Single Family Residence
Built in 1916
6,098.4 Square Feet Lot
$1,534,300 Zestimate®
$447/sqft
$4,880 Estimated rent
Home value
$1,534,300
$1.41M - $1.67M
$4,880/mo
Zestimate® history
Loading...
Owner options
Explore your selling options
What's special
Welcome to this impeccably remodeled Dutch Colonial nestled in the serene Portland Heights. With stunning curb appeal, this home blends timeless elegance with modern conveniences. Step inside to find top-to-bottom renovations that exude quality and style. Easy living floor plan with large living room and attached sunroom. Hardwoods throughout with a fully updated kitchen seamlessly connecting you to the outdoor patio and forest like grounds. The outdoor spaces are a lush, peaceful oasis, featuring a hot tub, an invigorating outdoor shower, and a versatile sports court, perfect for family activities and entertaining. Adding to the home's allure is a lower-level with an option for 2nd quarters, perfect for accommodating in-laws or a nanny, ensuring comfort and privacy for extended family. Situated close to downtown Portland, this property offers both tranquility and accessibility. It is also within the esteemed Ainsworth School District. Don't miss out on this rare gem that harmoniously combines sophistication, comfort, and convenience. OPEN SAT 2-4pm and TUES 11-1
Zillow last checked: 8 hours ago
Listing updated: July 20, 2024 at 03:13am
Listed by:
Paige Stefani 503-803-7758,
Where, Inc,
Kristina Opsahl 503-704-4043,
Where, Inc
Bought with:
Sharon Storey, 201106105
eXp Realty, LLC
Source: RMLS (OR),MLS#: 24145779
Facts & features
Interior
Bedrooms & bathrooms
- Bedrooms: 4
- Bathrooms: 4
- Full bathrooms: 3
- Partial bathrooms: 1
- Main level bathrooms: 1
Primary bedroom
- Features: Closet Organizer, Fireplace, Ensuite, Suite, Wallto Wall Carpet
- Level: Upper
- Area: 300
- Dimensions: 25 x 12
Bedroom 2
- Features: Closet, Wallto Wall Carpet
- Level: Upper
- Area: 130
- Dimensions: 13 x 10
Bedroom 3
- Features: Closet, Wallto Wall Carpet
- Level: Upper
- Area: 100
- Dimensions: 10 x 10
Bedroom 4
- Features: Closet, Wallto Wall Carpet
- Level: Lower
- Area: 165
- Dimensions: 15 x 11
Dining room
- Features: Builtin Features, Wood Floors
- Level: Main
- Area: 180
- Dimensions: 15 x 12
Family room
- Features: Wood Floors
- Level: Main
- Area: 90
- Dimensions: 10 x 9
Kitchen
- Features: Builtin Range, Builtin Refrigerator, Deck, Dishwasher, French Doors, Gas Appliances, Wood Floors
- Level: Main
- Area: 204
- Width: 12
Living room
- Features: Fireplace, French Doors, Wood Floors
- Level: Main
- Area: 350
- Dimensions: 25 x 14
Heating
- Forced Air, Fireplace(s)
Cooling
- Central Air
Appliances
- Included: Built In Oven, Built-In Range, Built-In Refrigerator, Dishwasher, Disposal, Gas Appliances, Range Hood, Stainless Steel Appliance(s), Washer/Dryer, Gas Water Heater
- Laundry: Laundry Room
Features
- Closet, Built-in Features, Closet Organizer, Suite, Kitchen Island, Tile
- Flooring: Hardwood, Tile, Wall to Wall Carpet, Wood
- Doors: French Doors
- Windows: Double Pane Windows
- Basement: Exterior Entry,Finished,Separate Living Quarters Apartment Aux Living Unit
- Number of fireplaces: 2
- Fireplace features: Gas
Interior area
- Total structure area: 3,526
- Total interior livable area: 3,526 sqft
Property
Parking
- Total spaces: 1
- Parking features: Carport, Driveway
- Garage spaces: 1
- Has carport: Yes
- Has uncovered spaces: Yes
Accessibility
- Accessibility features: Caregiver Quarters, Kitchen Cabinets, Natural Lighting, Parking, Accessibility
Features
- Stories: 3
- Patio & porch: Deck, Patio, Porch
- Exterior features: Athletic Court, Garden, Yard
- Has spa: Yes
- Spa features: Builtin Hot Tub
- Has view: Yes
- View description: Territorial, Trees/Woods
Lot
- Size: 6,098 sqft
- Features: Sloped, Trees, Wooded, SqFt 5000 to 6999
Details
- Additional structures: GuestQuarters, SeparateLivingQuartersApartmentAuxLivingUnit
- Parcel number: R173510
Construction
Type & style
- Home type: SingleFamily
- Architectural style: Dutch Colonial
- Property subtype: Residential, Single Family Residence
Materials
- Wood Siding
- Roof: Composition
Condition
- Resale
- New construction: No
- Year built: 1916
Utilities & green energy
- Gas: Gas
- Sewer: Public Sewer
- Water: Public
Community & neighborhood
Security
- Security features: Entry, Sidewalk
Location
- Region: Portland
- Subdivision: Portland Heights, West Hills
Other
Other facts
- Listing terms: Cash,Conventional
- Road surface type: Paved
Price history
| Date | Event | Price |
|---|---|---|
| 7/18/2024 | Sold | $1,576,995-1.4%$447/sqft |
Source: | ||
| 7/18/2024 | Pending sale | $1,599,000+259.3%$453/sqft |
Source: | ||
| 6/23/1997 | Sold | $445,000+58.9%$126/sqft |
Source: Public Record Report a problem | ||
| 4/2/1996 | Sold | $280,000$79/sqft |
Source: Public Record Report a problem | ||
Public tax history
| Year | Property taxes | Tax assessment |
|---|---|---|
| 2025 | $22,670 +3.5% | $853,650 +3% |
| 2024 | $21,912 +4.2% | $828,790 +3% |
| 2023 | $21,022 +0.9% | $804,660 +3% |
Find assessor info on the county website
Neighborhood: Southwest Hills
Nearby schools
GreatSchools rating
- 9/10Ainsworth Elementary SchoolGrades: K-5Distance: 0.6 mi
- 5/10West Sylvan Middle SchoolGrades: 6-8Distance: 2.7 mi
- 8/10Lincoln High SchoolGrades: 9-12Distance: 1.4 mi
Schools provided by the listing agent
- Elementary: Ainsworth
- Middle: West Sylvan
- High: Lincoln
Source: RMLS (OR). This data may not be complete. We recommend contacting the local school district to confirm school assignments for this home.
Get a cash offer in 3 minutes
Find out how much your home could sell for in as little as 3 minutes with a no-obligation cash offer.
Estimated market value$1,534,300
Get a cash offer in 3 minutes
Find out how much your home could sell for in as little as 3 minutes with a no-obligation cash offer.
Estimated market value
$1,534,300

