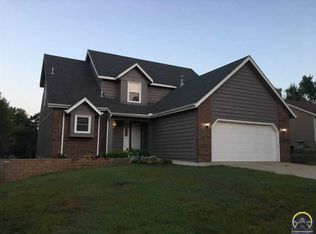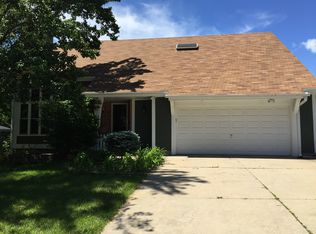Sold on 09/27/24
Price Unknown
2732 SW Staffordshire Rd, Topeka, KS 66614
4beds
1,796sqft
Single Family Residence, Residential
Built in 1987
12,126 Acres Lot
$294,400 Zestimate®
$--/sqft
$2,101 Estimated rent
Home value
$294,400
$274,000 - $315,000
$2,101/mo
Zestimate® history
Loading...
Owner options
Explore your selling options
What's special
Welcome home! Located in the highly sought-after Washburn Rural School District this home boasts numerous modern updates completed in 2022- Stove, dishwasher, microwave/hood, kitchen countertops, sink, faucet, and refinished cabinets, fresh exterior paint, new gutters, storm door, and patio door. New AC 2023 & New Roof as of 8/2024! 4 bedrooms (1 non-conforming) and 3 full bath, en suite in primary bedroom for added privacy and convenience. Laundry hookups on main level & basement. Spacious garage with cabinets and TV. Don't miss out on this beautifully updated home in a prime location!
Zillow last checked: 8 hours ago
Listing updated: September 27, 2024 at 01:12pm
Listed by:
Tracy Ronnebaum 785-633-2588,
Coldwell Banker American Home,
Cindy Glynn 785-207-5464,
Coldwell Banker American Home
Bought with:
Patrick Habiger, 00051888
KW One Legacy Partners, LLC
Source: Sunflower AOR,MLS#: 235442
Facts & features
Interior
Bedrooms & bathrooms
- Bedrooms: 4
- Bathrooms: 3
- Full bathrooms: 3
Primary bedroom
- Level: Main
- Area: 182.25
- Dimensions: 13.5X13.5
Bedroom 2
- Level: Main
- Area: 120.25
- Dimensions: 9.11X13.2
Bedroom 3
- Level: Main
- Area: 86.55
- Dimensions: 9.5X9.11
Bedroom 4
- Level: Basement
- Area: 145.6
- Dimensions: 11.2X13
Dining room
- Level: Main
- Area: 76.84
- Dimensions: 10.11X7.6
Family room
- Level: Basement
- Area: 280.2
- Dimensions: 16.3X17.19
Kitchen
- Level: Main
- Area: 99.08
- Dimensions: 9.8X10.11
Laundry
- Level: Main
Living room
- Level: Main
- Area: 249.75
- Dimensions: 18.5X13.5
Heating
- Natural Gas
Cooling
- Central Air
Appliances
- Included: Oven, Microwave, Dishwasher, Refrigerator, Disposal, Water Softener Owned
- Laundry: Main Level, Lower Level
Features
- Flooring: Hardwood, Ceramic Tile, Carpet
- Basement: Sump Pump,Concrete
- Has fireplace: No
Interior area
- Total structure area: 1,796
- Total interior livable area: 1,796 sqft
- Finished area above ground: 1,246
- Finished area below ground: 550
Property
Parking
- Parking features: Attached
- Has attached garage: Yes
Features
- Patio & porch: Deck
Lot
- Size: 12,126 Acres
Details
- Additional structures: Shed(s)
- Parcel number: R55813
- Special conditions: Standard,Arm's Length
Construction
Type & style
- Home type: SingleFamily
- Architectural style: Ranch
- Property subtype: Single Family Residence, Residential
Condition
- Year built: 1987
Utilities & green energy
- Water: Public
Community & neighborhood
Location
- Region: Topeka
- Subdivision: Mission Park
Price history
| Date | Event | Price |
|---|---|---|
| 9/27/2024 | Sold | -- |
Source: | ||
| 8/29/2024 | Pending sale | $267,000$149/sqft |
Source: | ||
| 8/7/2024 | Listed for sale | $267,000$149/sqft |
Source: | ||
| 10/17/2013 | Sold | -- |
Source: Public Record | ||
Public tax history
| Year | Property taxes | Tax assessment |
|---|---|---|
| 2025 | -- | $31,269 +21.4% |
| 2024 | $3,999 +1.2% | $25,763 +2% |
| 2023 | $3,950 +9.7% | $25,258 +12% |
Find assessor info on the county website
Neighborhood: Brookfield
Nearby schools
GreatSchools rating
- 6/10Wanamaker Elementary SchoolGrades: PK-6Distance: 2.3 mi
- 6/10Washburn Rural Middle SchoolGrades: 7-8Distance: 4.4 mi
- 8/10Washburn Rural High SchoolGrades: 9-12Distance: 4.3 mi
Schools provided by the listing agent
- Elementary: Wanamaker Elementary School/USD 437
- Middle: Washburn Rural Middle School/USD 437
- High: Washburn Rural High School/USD 437
Source: Sunflower AOR. This data may not be complete. We recommend contacting the local school district to confirm school assignments for this home.

