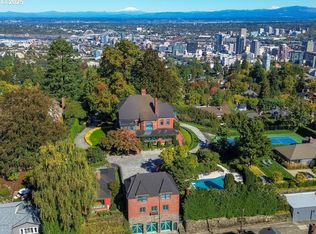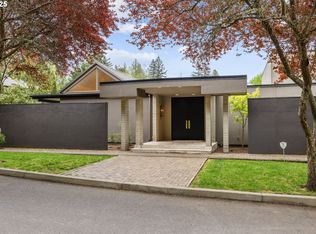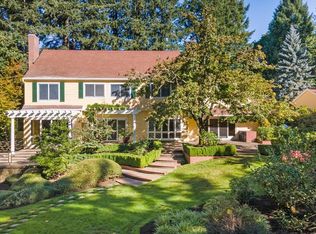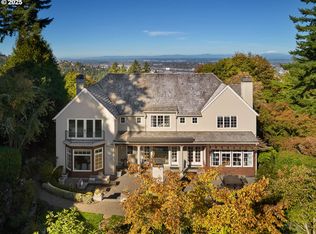Nestled on an incredibly rare eight private acres in Portland’s prestigious Southwest Hills, the historic Merlo Estate is a rare opportunity to enjoy timeless European sophistication in a stunning vineyard setting designed for epic entertaining. Built in 1939, this stately French Provincial residence was home to influential Portlanders whose business, civic and philanthropic legacies shaped the city. This refined sanctuary features grand entertaining spaces indoors and out, boasting breathtaking vineyard views and resort-style amenities—including a saltwater pool, private tennis courts, and a fully equipped outdoor kitchen. Steeped in a rich history with a timeless allure, this extraordinary estate awaits its next chapter. Located in unincorporated Multnomah County. Features include gated entrance, French Provincial architecture with stucco exterior, an attached three-car garage and detached 1070 sq. ft. garage with industrial kitchen, break room, & workshop, saltwater pool, lighted tennis court and vineyards.Behind the grand gates, this estate unfolds like a storybook, blending classic European charm with an entertainer's dream setting. The timeless architecture—tall, steeply pitched hipped roof, a flat stucco façade adorned with painted shutters, copper accents, and an arched entryway—epitomizes the enduring appeal of French Provincial design, a style that was second only to Colonial Revival in popularity at the time of construction.Step inside, where warmth and refinement blend seamlessly throughout the home. The interiors, designed for intimate gatherings and lavish entertaining, offer expansive rooms, exquisite millwork custom-designed for Merlo, and rooms bathed in natural light. The main floor's living room offers breathtaking views of the surrounding landscape. Opening directly to the expansive patio, this space provides a stunning backdrop of the pool and vineyard for hosting unforgettable memories.
Active
Price cut: $110K (11/14)
$4,890,000
2732 SW Scholls Ferry Rd, Portland, OR 97221
6beds
9,814sqft
Est.:
Residential, Single Family Residence
Built in 1939
8.05 Acres Lot
$-- Zestimate®
$498/sqft
$-- HOA
What's special
Saltwater poolResort-style amenitiesStunning vineyard settingBreathtaking vineyard viewsIndustrial kitchenPrivate acresFrench provincial architecture
- 277 days |
- 2,203 |
- 100 |
Zillow last checked: 8 hours ago
Listing updated: November 16, 2025 at 10:52pm
Listed by:
Terry Sprague 503-459-3987,
LUXE Forbes Global Properties,
Mimi McCaslin 503-784-4444,
LUXE Forbes Global Properties
Source: RMLS (OR),MLS#: 711426435
Tour with a local agent
Facts & features
Interior
Bedrooms & bathrooms
- Bedrooms: 6
- Bathrooms: 10
- Full bathrooms: 7
- Partial bathrooms: 3
- Main level bathrooms: 3
Rooms
- Room types: Library, Bedroom 6, Bonus Room, Bedroom 2, Bedroom 3, Dining Room, Family Room, Kitchen, Living Room, Primary Bedroom
Primary bedroom
- Features: Balcony, Fireplace, Double Closet, Soaking Tub, Suite
- Level: Upper
Bedroom 1
- Features: Bathroom
- Level: Main
Bedroom 2
- Features: Bathroom
- Level: Upper
Bedroom 3
- Features: Bathroom
- Level: Upper
Dining room
- Features: Formal, French Doors, Hardwood Floors, Patio
- Level: Main
Family room
- Level: Main
Kitchen
- Features: Eating Area, Family Room Kitchen Combo, Gourmet Kitchen
- Level: Main
Living room
- Features: Fireplace, French Doors, Hardwood Floors, Patio, Wet Bar
- Level: Main
Heating
- Forced Air, Fireplace(s)
Cooling
- Central Air
Appliances
- Included: Built In Oven, Cooktop, Dishwasher, Disposal, Gas Appliances, Stainless Steel Appliance(s), Electric Water Heater
- Laundry: Laundry Room
Features
- High Ceilings, Marble, Soaking Tub, Built-in Features, Bathroom, Sauna, Formal, Eat-in Kitchen, Family Room Kitchen Combo, Gourmet Kitchen, Wet Bar, Balcony, Double Closet, Suite, Kitchen Island, Tile
- Flooring: Hardwood, Tile, Wall to Wall Carpet
- Doors: French Doors
- Basement: Finished
- Number of fireplaces: 4
- Fireplace features: Wood Burning
Interior area
- Total structure area: 9,814
- Total interior livable area: 9,814 sqft
Video & virtual tour
Property
Parking
- Total spaces: 5
- Parking features: Driveway, Parking Pad, Garage Door Opener, Attached, Detached
- Attached garage spaces: 5
- Has uncovered spaces: Yes
Features
- Stories: 3
- Patio & porch: Deck, Patio, Porch
- Exterior features: Built-in Barbecue, Fire Pit, Garden, Tennis Court(s), Water Feature, Yard, Balcony
- Has private pool: Yes
- Has spa: Yes
- Spa features: Builtin Hot Tub
- Fencing: Fenced
- Has view: Yes
- View description: Territorial
Lot
- Size: 8.05 Acres
- Features: Gated, Level, Private, Trees, Sprinkler, Acres 7 to 10
Details
- Additional structures: Outbuilding, Workshop
- Additional parcels included: R113722,R327378
- Parcel number: R113717
- Zoning: tbd
Construction
Type & style
- Home type: SingleFamily
- Architectural style: Traditional
- Property subtype: Residential, Single Family Residence
Materials
- Stucco
- Roof: Composition
Condition
- Updated/Remodeled
- New construction: No
- Year built: 1939
Utilities & green energy
- Gas: Gas
- Sewer: Public Sewer
- Water: Public, Well
Community & HOA
Community
- Security: Security Lights
- Subdivision: Sw Hills
HOA
- Has HOA: No
Location
- Region: Portland
Financial & listing details
- Price per square foot: $498/sqft
- Tax assessed value: $2,969,840
- Annual tax amount: $60,391
- Date on market: 3/13/2025
- Listing terms: Cash,Conventional
Estimated market value
Not available
Estimated sales range
Not available
Not available
Price history
Price history
| Date | Event | Price |
|---|---|---|
| 11/14/2025 | Price change | $4,890,000-2.2%$498/sqft |
Source: | ||
| 4/30/2025 | Price change | $5,000,000-35.9%$509/sqft |
Source: | ||
| 3/13/2025 | Listed for sale | $7,800,000+765.5%$795/sqft |
Source: | ||
| 1/1/1996 | Sold | $901,219$92/sqft |
Source: Agent Provided Report a problem | ||
Public tax history
Public tax history
| Year | Property taxes | Tax assessment |
|---|---|---|
| 2025 | $40,434 +1.3% | $2,119,650 +3% |
| 2024 | $39,930 +5.2% | $2,057,920 +3% |
| 2023 | $37,947 +3.7% | $1,997,990 +3% |
Find assessor info on the county website
BuyAbility℠ payment
Est. payment
$24,545/mo
Principal & interest
$18962
Property taxes
$3871
Home insurance
$1712
Climate risks
Neighborhood: 97221
Nearby schools
GreatSchools rating
- 9/10Bridlemile Elementary SchoolGrades: K-5Distance: 1 mi
- 6/10Gray Middle SchoolGrades: 6-8Distance: 2.2 mi
- 8/10Ida B. Wells-Barnett High SchoolGrades: 9-12Distance: 2.9 mi
Schools provided by the listing agent
- Elementary: Bridlemile
- Middle: Robert Gray
- High: Ida B Wells
Source: RMLS (OR). This data may not be complete. We recommend contacting the local school district to confirm school assignments for this home.
- Loading
- Loading




