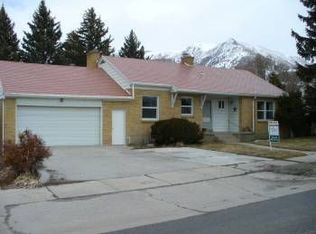OPEN HOUSE - Saturday, Feb 8th from 12:00 pm -2:00 pm. A beautiful home with all the right upgrades, located in a quiet cul-de-sac on Perry’s east bench and just minutes away from Willard Bay and historic downtown Brigham City. This home features over 3600 sq/ft of finished living space and an oversized 3-car garage. It is wired for generator backup, has lifetime paid UTOPIA fiber, is situated perfectly to receive free digital over-the-air HDTV, and benefits from a secondary water system. Also included is a water softener, whole home water filtration, two water heaters, a hot water circulation system, and more. Some furniture, professional fitness equipment, and chickens/coop are negotiable. The upstairs has an open great room with vaulted ceilings, large windows dressed in plantation shutters, and lovely views of the .39-acre yard. The kitchen includes custom maple cabinets, a gas stove, and a large island with plenty of cabinet space and a pantry. The large owner’s suite with tray ceiling and double doors includes a 5-piece bath and spacious walk-in closet. Cabinetry in the laundry room is custom built with room for vacuum, cleaning items, gift wrapping supplies, etc. and has hookups for electric and gas. A vaulted secondary bedroom, full bath, and an office/music/flex room with beautiful French doors finishes out the upstairs. The downstairs includes a full bath, 3 large bedrooms, a generous family room with a library nook, gas fireplace, and an under-the-stairs play area for the kids. A large, finished storage room with custom shelving, a cold storage area with built-in wall-to-wall shelves, and a separate hobby room at the end of a hallway lined with deep closet storage provides ample room for your family. The mature yard is beautiful and professionally landscaped, while being very easy to maintain. The patio lies just off the dining area and is shaded in the afternoons and evenings making for great outdoor grilling and dining. There are Jonagold and Gala apple trees, Suncrest peach trees, and a Lapin cherry tree. Raspberry bushes, ever-bearing strawberries, and a generous garden area make growing your own food easy. If you’re looking for a turnkey home with lots of extras, this is it! *This home is for sale by owner (FSBO). Buyer's agents welcome.
This property is off market, which means it's not currently listed for sale or rent on Zillow. This may be different from what's available on other websites or public sources.
