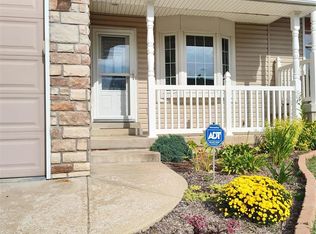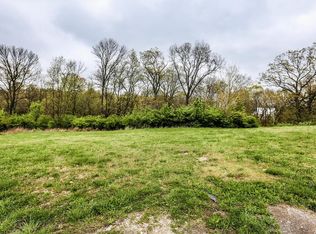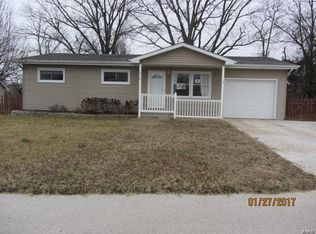Closed
Listing Provided by:
Tom Wethington 314-810-2550,
Coldwell Banker Realty - Gundaker
Bought with: Elevate Realty, LLC
Price Unknown
2732 Royal Oak Dr, High Ridge, MO 63049
2beds
1,309sqft
Single Family Residence
Built in 2012
5,227.2 Square Feet Lot
$281,700 Zestimate®
$--/sqft
$1,538 Estimated rent
Home value
$281,700
$268,000 - $296,000
$1,538/mo
Zestimate® history
Loading...
Owner options
Explore your selling options
What's special
2732 Royal Oak Drive is move in ready yet includes the perfect opportunity for expansion. This 12-year-old impresses with a brand new (2024) roof, an open floor plan, soaring ceilings and newer hardwood floors throughout the great room and roomy kitchen. Both upper and lower decks have been redone and along with the cozy den on the back, face a thicket of trees providing peace, tranquility, and privacy. The upper level includes the owner’s suite with large bathroom and walk-in closet. The second bedroom is adjacent to both the laundry and the full hall bath which features a jetted, walk-in tub served by two hot water heaters. With an attached two car garage, this villa offers a roomy, carefree, and complete homestead with clean and neutral palette. Now consider the potential of the full, daylight, walk-out basement with bathroom plumbing already stubbed-in. Don't let this one pass you by.
Zillow last checked: 8 hours ago
Listing updated: April 28, 2025 at 04:34pm
Listing Provided by:
Tom Wethington 314-810-2550,
Coldwell Banker Realty - Gundaker
Bought with:
Laurel Hutsell, 2020011244
Elevate Realty, LLC
Source: MARIS,MLS#: 24001517 Originating MLS: St. Louis Association of REALTORS
Originating MLS: St. Louis Association of REALTORS
Facts & features
Interior
Bedrooms & bathrooms
- Bedrooms: 2
- Bathrooms: 2
- Full bathrooms: 2
- Main level bathrooms: 2
- Main level bedrooms: 2
Primary bedroom
- Features: Floor Covering: Carpeting, Wall Covering: Some
- Level: Main
- Area: 180
- Dimensions: 15x12
Bedroom
- Features: Floor Covering: Carpeting, Wall Covering: Some
- Level: Main
- Area: 168
- Dimensions: 14x12
Den
- Features: Floor Covering: Wood, Wall Covering: Some
- Level: Main
- Area: 60
- Dimensions: 10x6
Dining room
- Features: Floor Covering: Wood, Wall Covering: None
- Level: Main
- Area: 121
- Dimensions: 11x11
Great room
- Features: Floor Covering: Wood, Wall Covering: Some
- Level: Main
- Area: 225
- Dimensions: 15x15
Kitchen
- Features: Floor Covering: Wood, Wall Covering: Some
- Level: Main
- Area: 110
- Dimensions: 11x10
Heating
- Forced Air, Electric
Cooling
- Central Air, Electric
Appliances
- Included: Electric Water Heater, Dishwasher, Disposal, Dryer, Microwave, Electric Range, Electric Oven, Refrigerator, Stainless Steel Appliance(s), Washer
- Laundry: Main Level
Features
- Open Floorplan, High Ceilings, Vaulted Ceiling(s), Walk-In Closet(s), Breakfast Bar, Breakfast Room, Kitchen Island, Eat-in Kitchen, Dining/Living Room Combo, Entrance Foyer, Double Vanity, Lever Faucets, Shower
- Flooring: Carpet, Hardwood
- Doors: Panel Door(s), Sliding Doors
- Windows: Window Treatments, Insulated Windows
- Basement: Full,Concrete,Unfinished,Walk-Out Access
- Has fireplace: No
Interior area
- Total structure area: 1,309
- Total interior livable area: 1,309 sqft
- Finished area above ground: 1,309
Property
Parking
- Total spaces: 2
- Parking features: Attached, Garage, Garage Door Opener, Off Street, Oversized
- Attached garage spaces: 2
Features
- Levels: One
- Patio & porch: Deck, Covered
Lot
- Size: 5,227 sqft
- Dimensions: 33' x 106' x 34' x 106'
- Features: Adjoins Wooded Area
Details
- Parcel number: 036.014.01004010.13
- Special conditions: Standard
Construction
Type & style
- Home type: SingleFamily
- Architectural style: Traditional
- Property subtype: Single Family Residence
Materials
- Stone Veneer, Brick Veneer, Vinyl Siding
Condition
- Year built: 2012
Utilities & green energy
- Sewer: Public Sewer
- Water: Public
- Utilities for property: Underground Utilities
Community & neighborhood
Security
- Security features: Security System Owned, Smoke Detector(s)
Location
- Region: High Ridge
- Subdivision: Villas Of Williams Creek
HOA & financial
HOA
- HOA fee: $115 monthly
- Services included: Other
Other
Other facts
- Listing terms: Cash,Conventional,FHA,VA Loan
- Ownership: Private
- Road surface type: Concrete
Price history
| Date | Event | Price |
|---|---|---|
| 3/6/2024 | Sold | -- |
Source: | ||
| 2/16/2024 | Pending sale | $265,000$202/sqft |
Source: | ||
| 2/15/2024 | Listed for sale | $265,000$202/sqft |
Source: | ||
| 1/18/2013 | Sold | -- |
Source: Agent Provided | ||
Public tax history
| Year | Property taxes | Tax assessment |
|---|---|---|
| 2024 | $3,750 +0.3% | $33,400 |
| 2023 | $3,737 0% | $33,400 |
| 2022 | $3,739 +0.4% | $33,400 |
Find assessor info on the county website
Neighborhood: 63049
Nearby schools
GreatSchools rating
- 7/10High Ridge Elementary SchoolGrades: K-5Distance: 0.3 mi
- 5/10Wood Ridge Middle SchoolGrades: 6-8Distance: 1.7 mi
- 6/10Northwest High SchoolGrades: 9-12Distance: 8.1 mi
Schools provided by the listing agent
- Elementary: High Ridge Elem.
- Middle: Northwest Valley School
- High: Northwest High
Source: MARIS. This data may not be complete. We recommend contacting the local school district to confirm school assignments for this home.
Get a cash offer in 3 minutes
Find out how much your home could sell for in as little as 3 minutes with a no-obligation cash offer.
Estimated market value
$281,700
Get a cash offer in 3 minutes
Find out how much your home could sell for in as little as 3 minutes with a no-obligation cash offer.
Estimated market value
$281,700


