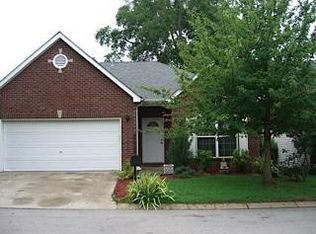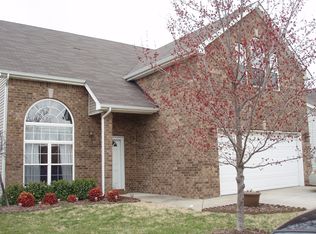Closed
$524,900
2732 Rosedale Pl, Nashville, TN 37211
3beds
1,526sqft
Single Family Residence, Residential
Built in 2000
3,484.8 Square Feet Lot
$520,100 Zestimate®
$344/sqft
$2,242 Estimated rent
Home value
$520,100
$489,000 - $557,000
$2,242/mo
Zestimate® history
Loading...
Owner options
Explore your selling options
What's special
Welcome to 2732 Rosedale Place, a charming gem nestled in the heart of vibrant Berry Hill and walking distance to Geodis Park! This delightful home offers a perfect blend of comfort and style. The open-concept layout makes entertaining a breeze, with the living area flowing seamlessly into a modern kitchen equipped with sleek appliances and ample cabinet and counter space. The dining room opens to a new private patio/deck area including a fenced in backyard. The primary bedroom is your private retreat, complete with an en-suite bathroom and large walk-in closet. Two additional bedrooms offer versatility, perfect for guests or creating a home office or hobby room. Other great features include the attached 2 car garage and large utility room. Enjoy this gated community with NO HOA- the City of Berry Hill manages the private residents' park and gate! With new homes in the area selling in the $900ks this home is an incredible value in a booming area - dont miss your opportunity!
Zillow last checked: 8 hours ago
Listing updated: December 18, 2024 at 11:46am
Listing Provided by:
Happy Fulk 615-587-9116,
Parks Compass,
Tara McGuire 615-521-4663,
Parks Compass
Bought with:
Katie Walker, 363996
Wilson Group Real Estate
Abby Murphy, 338095
Wilson Group Real Estate
Source: RealTracs MLS as distributed by MLS GRID,MLS#: 2754130
Facts & features
Interior
Bedrooms & bathrooms
- Bedrooms: 3
- Bathrooms: 2
- Full bathrooms: 2
- Main level bedrooms: 3
Bedroom 1
- Features: Full Bath
- Level: Full Bath
- Area: 168 Square Feet
- Dimensions: 14x12
Bedroom 2
- Area: 100 Square Feet
- Dimensions: 10x10
Bedroom 3
- Area: 100 Square Feet
- Dimensions: 10x10
Dining room
- Area: 140 Square Feet
- Dimensions: 14x10
Kitchen
- Area: 210 Square Feet
- Dimensions: 15x14
Living room
- Area: 285 Square Feet
- Dimensions: 19x15
Heating
- Central
Cooling
- Central Air
Appliances
- Included: Dishwasher, Microwave, Refrigerator, Electric Oven, Cooktop
Features
- Flooring: Wood, Tile
- Basement: Slab
- Number of fireplaces: 1
- Fireplace features: Gas
Interior area
- Total structure area: 1,526
- Total interior livable area: 1,526 sqft
- Finished area above ground: 1,526
Property
Parking
- Total spaces: 2
- Parking features: Garage Faces Front
- Attached garage spaces: 2
Features
- Levels: One
- Stories: 1
- Patio & porch: Patio
Lot
- Size: 3,484 sqft
- Dimensions: 45 x 80
Details
- Parcel number: 11803014000
- Special conditions: Standard
Construction
Type & style
- Home type: SingleFamily
- Architectural style: Cottage
- Property subtype: Single Family Residence, Residential
Materials
- Brick
Condition
- New construction: No
- Year built: 2000
Utilities & green energy
- Sewer: Public Sewer
- Water: Public
- Utilities for property: Water Available
Community & neighborhood
Location
- Region: Nashville
- Subdivision: Rosedale Place
Price history
| Date | Event | Price |
|---|---|---|
| 12/6/2024 | Sold | $524,900$344/sqft |
Source: | ||
| 11/2/2024 | Contingent | $524,900$344/sqft |
Source: | ||
| 10/31/2024 | Listed for sale | $524,900+169.2%$344/sqft |
Source: | ||
| 10/15/2024 | Listing removed | $2,700$2/sqft |
Source: Zillow Rentals Report a problem | ||
| 9/21/2024 | Listed for rent | $2,700$2/sqft |
Source: Zillow Rentals Report a problem | ||
Public tax history
| Year | Property taxes | Tax assessment |
|---|---|---|
| 2025 | -- | $130,025 +49.3% |
| 2024 | $2,544 | $87,075 |
| 2023 | $2,544 | $87,075 |
Find assessor info on the county website
Neighborhood: Berry Hill
Nearby schools
GreatSchools rating
- 4/10Fall- Hamilton Elementary Enhanced OptionGrades: PK-5Distance: 0.8 mi
- 5/10Cameron College PrepGrades: 5-8Distance: 1.8 mi
- 3/10Glencliff Comp High SchoolGrades: 9-12Distance: 1.2 mi
Schools provided by the listing agent
- Elementary: Fall-Hamilton Elementary
- Middle: Cameron College Preparatory
- High: Glencliff High School
Source: RealTracs MLS as distributed by MLS GRID. This data may not be complete. We recommend contacting the local school district to confirm school assignments for this home.
Get a cash offer in 3 minutes
Find out how much your home could sell for in as little as 3 minutes with a no-obligation cash offer.
Estimated market value$520,100
Get a cash offer in 3 minutes
Find out how much your home could sell for in as little as 3 minutes with a no-obligation cash offer.
Estimated market value
$520,100

