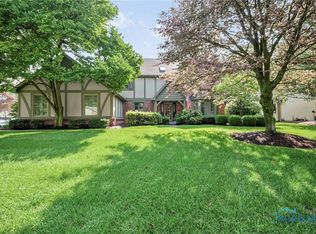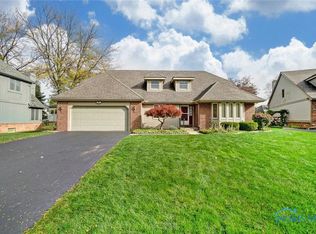Sold for $317,000 on 07/12/24
$317,000
2732 Rexton Ridge Cir, Toledo, OH 43617
4beds
2,871sqft
Single Family Residence
Built in 1988
0.25 Acres Lot
$381,100 Zestimate®
$110/sqft
$3,648 Estimated rent
Home value
$381,100
$358,000 - $404,000
$3,648/mo
Zestimate® history
Loading...
Owner options
Explore your selling options
What's special
This stunning 4-bedroom, 3-full-bathroom residence offers nearly 2900 square feet of luxurious living space, meticulously designed for comfort and style. As you step inside, you're greeted by exquisite woodwork throughout, adding warmth and character to every room. The spacious layout boasts a partially finished waterproofed basement, providing ample space for entertainment, hobbies, or even a home gym. The expansive deck overlooks the gorgeously landscaped yard w/ swing set.
Zillow last checked: 8 hours ago
Listing updated: October 14, 2025 at 12:17am
Listed by:
Patricia Zeigler,
Pasker Real Estate
Bought with:
Daniel H Effler, 2011002374
Effler Schmitt Co
Source: NORIS,MLS#: 6116043
Facts & features
Interior
Bedrooms & bathrooms
- Bedrooms: 4
- Bathrooms: 3
- Full bathrooms: 3
Primary bedroom
- Features: Tray Ceiling(s), Fireplace
- Level: Upper
- Dimensions: 22 x 14
Bedroom 2
- Level: Upper
- Dimensions: 16 x 10
Bedroom 3
- Level: Main
- Dimensions: 13 x 12
Bedroom 4
- Level: Upper
- Dimensions: 18 x 16
Other
- Level: Main
- Dimensions: 19 x 6
Family room
- Features: Fireplace
- Level: Main
- Dimensions: 19 x 16
Game room
- Level: Lower
- Dimensions: 19 x 18
Kitchen
- Level: Main
- Dimensions: 18 x 13
Living room
- Features: Vaulted Ceiling(s)
- Level: Main
- Dimensions: 26 x 13
Office
- Level: Lower
- Dimensions: 11 x 10
Other
- Level: Lower
- Dimensions: 24 x 14
Heating
- Forced Air, Natural Gas
Cooling
- Central Air
Appliances
- Included: Dishwasher, Microwave, Water Heater, Disposal, Electric Range Connection
- Laundry: Gas Dryer Hookup
Features
- Eat-in Kitchen, Primary Bathroom, Tray Ceiling(s), Vaulted Ceiling(s), Wet Bar
- Flooring: Carpet, Tile, Vinyl
- Basement: Partial
- Has fireplace: Yes
- Fireplace features: Family Room, Master Bedroom, Wood Burning, Other
Interior area
- Total structure area: 2,871
- Total interior livable area: 2,871 sqft
Property
Parking
- Total spaces: 2.5
- Parking features: Asphalt, Concrete, Other, Attached Garage, Driveway, Garage Door Opener, Storage
- Garage spaces: 2.5
- Has uncovered spaces: Yes
Features
- Patio & porch: Patio, Deck
Lot
- Size: 0.25 Acres
- Dimensions: 10,800
Details
- Parcel number: 7906417
- Other equipment: DC Well Pump
Construction
Type & style
- Home type: SingleFamily
- Architectural style: Traditional
- Property subtype: Single Family Residence
Materials
- Brick, Wood Siding
- Roof: Shingle
Condition
- Year built: 1988
Utilities & green energy
- Electric: Circuit Breakers
- Sewer: Sanitary Sewer
- Water: Public
- Utilities for property: Cable Connected
Community & neighborhood
Security
- Security features: Smoke Detector(s)
Location
- Region: Toledo
- Subdivision: Jamesford Woods
Other
Other facts
- Listing terms: Cash,Conventional
Price history
| Date | Event | Price |
|---|---|---|
| 7/12/2024 | Sold | $317,000-3.9%$110/sqft |
Source: NORIS #6116043 Report a problem | ||
| 7/12/2024 | Pending sale | $329,900$115/sqft |
Source: NORIS #6116043 Report a problem | ||
| 6/22/2024 | Contingent | $329,900$115/sqft |
Source: NORIS #6116043 Report a problem | ||
| 6/7/2024 | Listed for sale | $329,900+10.4%$115/sqft |
Source: NORIS #6116043 Report a problem | ||
| 3/19/2021 | Sold | $298,900+1.4%$104/sqft |
Source: NORIS #6066632 Report a problem | ||
Public tax history
| Year | Property taxes | Tax assessment |
|---|---|---|
| 2024 | $6,925 +2.3% | $106,680 +19.2% |
| 2023 | $6,767 0% | $89,460 |
| 2022 | $6,769 -2.3% | $89,460 |
Find assessor info on the county website
Neighborhood: 43617
Nearby schools
GreatSchools rating
- 6/10Central Elementary SchoolGrades: K-5Distance: 3.1 mi
- 6/10Sylvania Timberstone Junior High SchoolGrades: 6-8Distance: 2.7 mi
- 8/10Sylvania Southview High SchoolGrades: 9-12Distance: 1.3 mi
Schools provided by the listing agent
- Elementary: Stranahan
- High: Southview
Source: NORIS. This data may not be complete. We recommend contacting the local school district to confirm school assignments for this home.

Get pre-qualified for a loan
At Zillow Home Loans, we can pre-qualify you in as little as 5 minutes with no impact to your credit score.An equal housing lender. NMLS #10287.
Sell for more on Zillow
Get a free Zillow Showcase℠ listing and you could sell for .
$381,100
2% more+ $7,622
With Zillow Showcase(estimated)
$388,722
