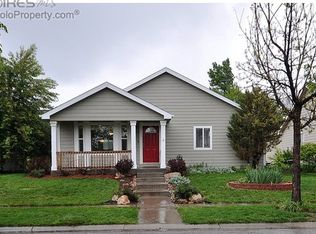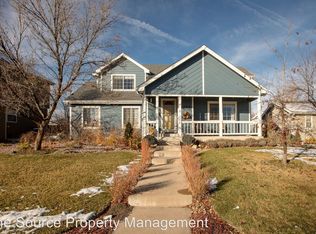Sold for $584,500 on 03/20/24
$584,500
2732 Pleasant Valley Rd, Fort Collins, CO 80521
3beds
2,760sqft
Residential-Detached, Residential
Built in 1998
7,766 Square Feet Lot
$594,200 Zestimate®
$212/sqft
$2,954 Estimated rent
Home value
$594,200
$559,000 - $636,000
$2,954/mo
Zestimate® history
Loading...
Owner options
Explore your selling options
What's special
Well maintained Ranch Style home in the Siena neighborhood of West Fort Collins. One-level living across from Overland Park, which has 2 tennis courts, a full-size basketball court, play ground and community building with bathrooms, picnic tables and BBQ's. Easy access to Horestooth Reservoir, shopping and conveniences, 10 minutes to Old Town and a few less to CSU Main Campus. The main level features an open floor plan- living room, kitchen and dining. The primary suite has a generous size bedroom, walk-in closet and 3/4 bath. Two more bedrooms, a full bath and mud room with laundry round out the main level. The basement is unfinished with 2 egress windows, rough-in plumbing for a 3rd bathroom, a second laundry room with hookups if you would like to relocate the laundry machines downstairs and furnace and water heater. There is an active radon mitigation system and sump pump in place. The backyard is partially fenced, has a good size patio space and large shed, great for storage. The two car garage is attached and accessible off of the alley way.
Zillow last checked: 8 hours ago
Listing updated: August 02, 2024 at 07:41am
Listed by:
Kellen Harmon 970-691-8429,
Home Savings Realty
Bought with:
Josh Forster
Elevations Real Estate, LLC
Source: IRES,MLS#: 1003636
Facts & features
Interior
Bedrooms & bathrooms
- Bedrooms: 3
- Bathrooms: 2
- Full bathrooms: 1
- 3/4 bathrooms: 1
- Main level bedrooms: 3
Primary bedroom
- Area: 168
- Dimensions: 14 x 12
Bedroom 2
- Area: 110
- Dimensions: 10 x 11
Bedroom 3
- Area: 110
- Dimensions: 10 x 11
Kitchen
- Area: 100
- Dimensions: 10 x 10
Heating
- Forced Air
Cooling
- Central Air
Appliances
- Included: Electric Range/Oven, Dishwasher, Refrigerator, Washer, Dryer
- Laundry: Washer/Dryer Hookups
Features
- Separate Dining Room, Cathedral/Vaulted Ceilings, Open Floorplan, Stain/Natural Trim, Walk-In Closet(s), Open Floor Plan, Walk-in Closet
- Windows: Window Coverings
- Basement: Full,Unfinished,Built-In Radon,Sump Pump
Interior area
- Total structure area: 2,760
- Total interior livable area: 2,760 sqft
- Finished area above ground: 1,385
- Finished area below ground: 1,375
Property
Parking
- Total spaces: 2
- Parking features: Alley Access
- Attached garage spaces: 2
- Details: Garage Type: Attached
Accessibility
- Accessibility features: Level Lot
Features
- Stories: 1
- Patio & porch: Patio
- Exterior features: Lighting
- Fencing: Partial
Lot
- Size: 7,766 sqft
- Features: Curbs, Gutters, Sidewalks, Fire Hydrant within 500 Feet, Lawn Sprinkler System, Level
Details
- Additional structures: Storage
- Parcel number: R1510185
- Zoning: PUD
- Special conditions: Private Owner
Construction
Type & style
- Home type: SingleFamily
- Architectural style: Contemporary/Modern,Ranch
- Property subtype: Residential-Detached, Residential
Materials
- Wood/Frame
- Roof: Composition
Condition
- Not New, Previously Owned
- New construction: No
- Year built: 1998
Utilities & green energy
- Electric: Electric
- Gas: Natural Gas
- Sewer: City Sewer
- Water: City Water, City
- Utilities for property: Natural Gas Available, Electricity Available
Green energy
- Energy efficient items: Southern Exposure
Community & neighborhood
Community
- Community features: Park
Location
- Region: Fort Collins
- Subdivision: Siena
HOA & financial
HOA
- Has HOA: Yes
- HOA fee: $175 annually
- Services included: Common Amenities, Management, Utilities
Other
Other facts
- Listing terms: Cash,Conventional,FHA,VA Loan
- Road surface type: Paved, Asphalt
Price history
| Date | Event | Price |
|---|---|---|
| 3/20/2024 | Sold | $584,500+1.7%$212/sqft |
Source: | ||
| 2/26/2024 | Pending sale | $575,000$208/sqft |
Source: | ||
| 2/22/2024 | Listed for sale | $575,000+270.2%$208/sqft |
Source: | ||
| 11/19/1998 | Sold | $155,328+132.9%$56/sqft |
Source: Public Record Report a problem | ||
| 5/20/1998 | Sold | $66,700$24/sqft |
Source: Public Record Report a problem | ||
Public tax history
| Year | Property taxes | Tax assessment |
|---|---|---|
| 2024 | $3,119 +14.1% | $37,848 -1% |
| 2023 | $2,733 -1% | $38,216 +32.1% |
| 2022 | $2,762 +5.3% | $28,940 -2.8% |
Find assessor info on the county website
Neighborhood: P.O.E.T
Nearby schools
GreatSchools rating
- 8/10Bauder Elementary SchoolGrades: PK-5Distance: 0.5 mi
- 5/10Blevins Middle SchoolGrades: 6-8Distance: 1.1 mi
- 8/10Rocky Mountain High SchoolGrades: 9-12Distance: 2.3 mi
Schools provided by the listing agent
- Elementary: Bauder
- Middle: Blevins
- High: Rocky Mountain
Source: IRES. This data may not be complete. We recommend contacting the local school district to confirm school assignments for this home.
Get a cash offer in 3 minutes
Find out how much your home could sell for in as little as 3 minutes with a no-obligation cash offer.
Estimated market value
$594,200
Get a cash offer in 3 minutes
Find out how much your home could sell for in as little as 3 minutes with a no-obligation cash offer.
Estimated market value
$594,200

