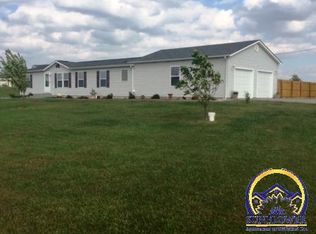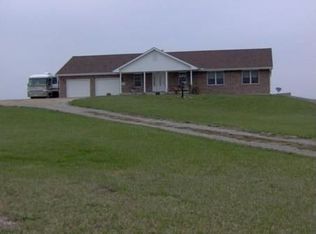Walkout ranch home in desireable Seaman school district. Open floor plan with three bedrooms on the main level and finished walkout basement with family room, two bedrooms, full bathroom and a storage room. There is a detached 94' x 40' garage/shop building. Fenced pasture, horse barn with a tack room, stocked pond, chicken house and storage shed.
This property is off market, which means it's not currently listed for sale or rent on Zillow. This may be different from what's available on other websites or public sources.


