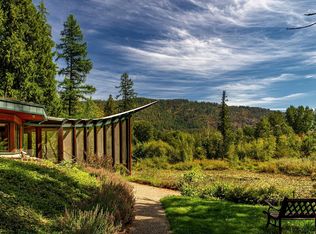Sold on 08/28/24
Price Unknown
2732 Lower Pack River Rd, Sandpoint, ID 83864
3beds
3baths
2,900sqft
Single Family Residence
Built in 2008
37 Acres Lot
$2,889,500 Zestimate®
$--/sqft
$2,961 Estimated rent
Home value
$2,889,500
$2.54M - $3.29M
$2,961/mo
Zestimate® history
Loading...
Owner options
Explore your selling options
What's special
Beautiful meadow, ponds, creek, and privacy are just a few of the words to describe this estate property in Northern Idaho. With over 37 acres of land this may be one of the best kept secrets in Sandpoint. Two spring fed ponds, year round creek, over 16 acres of cleared meadow, and forest filled hills surrounding this park setting and the nature that fills this property is incredible. The outdoor stone fireplace and deck are magical as you can sit and enjoy the scenery all times of the year. The house is professionally designed with fine craftsmanship, Pella windows, Wolf and Subzero appliances in the kitchen compliment all the detail. Featuring a large main floor master suite with gas fireplace and connected studio that could also be used as a great home office. The detached barn/studio is a must see as it features white washed cedar milled wood from the property. So many possibilities with some of the best soil in the Selle Valley for farming, a horse property, or build a family compound for generations to enjoy. Property includes a buried 1000 gallon propane tank, multiple frost free faucets and a good deep well. The house has 2 instant hot water tanks, heated garage floor, and a Generac generator, and more...
Zillow last checked: 8 hours ago
Listing updated: August 29, 2024 at 07:37am
Listed by:
Jeff Gove 206-295-6046,
IDAHO CLUB REALTY, LLC
Source: SELMLS,MLS#: 20240265
Facts & features
Interior
Bedrooms & bathrooms
- Bedrooms: 3
- Bathrooms: 3
- Main level bathrooms: 2
- Main level bedrooms: 1
Primary bedroom
- Description: Gas Fireplace, Connecting Studio/Office
- Level: Main
Bedroom 2
- Level: Second
Bedroom 3
- Level: Second
Bathroom 1
- Level: Main
Bathroom 2
- Description: 1/2 Bath Close To Mudroom
- Level: Main
Bathroom 3
- Description: Walk In Shower
- Level: Second
Dining room
- Description: Large windows give great views of the property
- Level: Main
Family room
- Description: Floor to ceiling Stone Firepace w insert
- Level: Main
Kitchen
- Description: Large Island, Granite
- Level: Main
Heating
- Forced Air, Propane
Cooling
- Central Air, Air Conditioning
Appliances
- Included: Disposal, Range Hood, Microwave, Range/Oven, Refrigerator, Washer, Water Softener, Double Dishwasher, Tankless Water Heater
- Laundry: Main Level, Located In Master Bedroom
Features
- Walk-In Closet(s), Vaulted Ceiling(s), Air Exchange System
- Flooring: Wood
- Doors: French Doors
- Windows: Double Pane Windows, Window Coverings
- Basement: None,Crawl Space
- Has fireplace: Yes
- Fireplace features: Outside, Built In Fireplace, Insert, Mantel, Stone, 3+ Fireplaces
Interior area
- Total structure area: 2,900
- Total interior livable area: 2,900 sqft
- Finished area above ground: 2,900
- Finished area below ground: 0
Property
Parking
- Total spaces: 2
- Parking features: 2 Car Attached, Electricity, Heated Garage, Insulated, Separate Exit, Workbench, Garage Door Opener, Gravel
- Attached garage spaces: 2
- Has uncovered spaces: Yes
Accessibility
- Accessibility features: Roll-in Shower
Features
- Levels: One and One Half
- Stories: 1
- Patio & porch: Covered Patio, Covered Porch
- Has view: Yes
- View description: Mountain(s), Panoramic, Water
- Has water view: Yes
- Water view: Water
- Waterfront features: Creek (Year Round), Pond (Man Made), Spring, Creek
- Frontage length: 0
Lot
- Size: 37 Acres
- Features: 5 to 10 Miles to City/Town, 1 Mile or Less to County Road, Irrigation System, Surveyed, Timber, Mature Trees, Southern Exposure
Details
- Additional structures: Detached, Barn(s), Studio
- Parcel number: RP58N01W246000A
- Zoning description: Rural
- Other equipment: Satellite Dish
Construction
Type & style
- Home type: SingleFamily
- Architectural style: Craftsman
- Property subtype: Single Family Residence
Materials
- Frame, Masonite, Wood Siding
- Roof: Composition
Condition
- Resale
- New construction: No
- Year built: 2008
Utilities & green energy
- Sewer: Septic Tank
- Water: Well
- Utilities for property: Electricity Connected, Natural Gas Not Available, Garbage Available
Community & neighborhood
Location
- Region: Sandpoint
Other
Other facts
- Ownership: Fee Simple
Price history
| Date | Event | Price |
|---|---|---|
| 8/28/2024 | Sold | -- |
Source: | ||
| 4/23/2024 | Pending sale | $2,749,000$948/sqft |
Source: | ||
| 2/14/2024 | Listed for sale | $2,749,0000%$948/sqft |
Source: | ||
| 10/30/2023 | Listing removed | -- |
Source: | ||
| 8/21/2023 | Price change | $2,750,000-8.3%$948/sqft |
Source: | ||
Public tax history
Tax history is unavailable.
Neighborhood: 83864
Nearby schools
GreatSchools rating
- 9/10Northside Elementary SchoolGrades: PK-6Distance: 1.2 mi
- 7/10Sandpoint Middle SchoolGrades: 7-8Distance: 9.4 mi
- 5/10Sandpoint High SchoolGrades: 7-12Distance: 9.5 mi
Schools provided by the listing agent
- Elementary: Northside
- Middle: Sandpoint
- High: Sandpoint
Source: SELMLS. This data may not be complete. We recommend contacting the local school district to confirm school assignments for this home.
Sell for more on Zillow
Get a free Zillow Showcase℠ listing and you could sell for .
$2,889,500
2% more+ $57,790
With Zillow Showcase(estimated)
$2,947,290