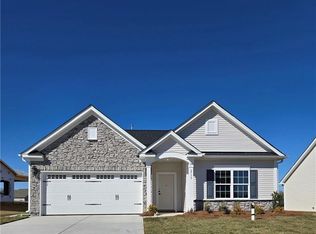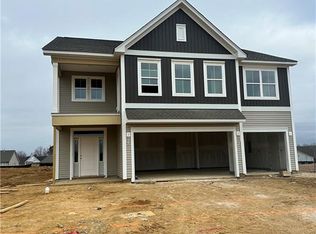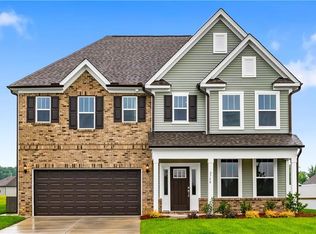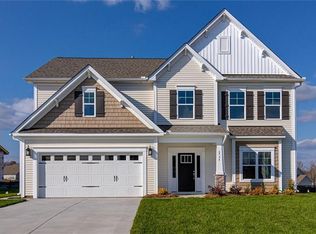Sold for $400,000
$400,000
2732 Lacy Holt Rd, Graham, NC 27253
4beds
2,035sqft
Stick/Site Built, Residential, Single Family Residence
Built in 2025
0.28 Acres Lot
$401,800 Zestimate®
$--/sqft
$2,296 Estimated rent
Home value
$401,800
$350,000 - $462,000
$2,296/mo
Zestimate® history
Loading...
Owner options
Explore your selling options
What's special
Welcome to the Bates floor plan! The main level of this home consists of an open concept living area with a split bedroom layout. The spacious family room with a gas fireplace is open to a beautiful kitchen that features gray cabinets, quartz countertops, stainless steel appliances, and a large island. The primary suite has been upgraded to give you dual sinks on the vanity along with a 5-foot tile shower. Upstairs you'll find a large guest suite with a full bathroom and closet to give your guest plenty of comfort. The covered porch is perfect for enjoying a beautiful day outdoors with friends and family!
Zillow last checked: 8 hours ago
Listing updated: September 02, 2025 at 02:27pm
Listed by:
Pamela Taylor 336-263-2439,
Mungo Homes
Bought with:
NONMEMBER NONMEMBER
nonmls
Source: Triad MLS,MLS#: 1171313 Originating MLS: Greensboro
Originating MLS: Greensboro
Facts & features
Interior
Bedrooms & bathrooms
- Bedrooms: 4
- Bathrooms: 3
- Full bathrooms: 3
- Main level bathrooms: 2
Primary bedroom
- Level: Main
Bedroom 2
- Level: Main
Bedroom 3
- Level: Main
Bedroom 4
- Level: Second
Kitchen
- Level: Main
Laundry
- Level: Main
Living room
- Level: Main
Heating
- Forced Air, Natural Gas
Cooling
- Central Air
Appliances
- Included: Tankless Water Heater
- Laundry: Main Level
Features
- Ceiling Fan(s), Dead Bolt(s), Kitchen Island, Pantry
- Flooring: Carpet, Tile, Vinyl
- Doors: Arched Doorways
- Has basement: No
- Number of fireplaces: 1
- Fireplace features: Gas Log, Living Room
Interior area
- Total structure area: 2,035
- Total interior livable area: 2,035 sqft
- Finished area above ground: 2,035
Property
Parking
- Total spaces: 2
- Parking features: Garage, Attached
- Attached garage spaces: 2
Features
- Levels: One and One Half
- Stories: 1
- Pool features: None
Lot
- Size: 0.28 Acres
Details
- Parcel number: 179593
- Zoning: RS-9
- Special conditions: Owner Sale
Construction
Type & style
- Home type: SingleFamily
- Property subtype: Stick/Site Built, Residential, Single Family Residence
Materials
- Vinyl Siding
- Foundation: Slab
Condition
- New Construction
- New construction: Yes
- Year built: 2025
Utilities & green energy
- Sewer: Public Sewer
- Water: Public
Community & neighborhood
Security
- Security features: Carbon Monoxide Detector(s)
Location
- Region: Graham
- Subdivision: Rogers Spring
HOA & financial
HOA
- Has HOA: Yes
- HOA fee: $480 annually
Other
Other facts
- Listing agreement: Exclusive Right To Sell
- Listing terms: Cash,Conventional,FHA,VA Loan
Price history
| Date | Event | Price |
|---|---|---|
| 9/2/2025 | Sold | $400,000-2.4% |
Source: | ||
| 8/5/2025 | Pending sale | $410,000$201/sqft |
Source: | ||
| 6/11/2025 | Price change | $410,000-2.4%$201/sqft |
Source: | ||
| 4/23/2025 | Price change | $420,000-1.1% |
Source: | ||
| 3/8/2025 | Listed for sale | $424,645 |
Source: | ||
Public tax history
Tax history is unavailable.
Neighborhood: 27253
Nearby schools
GreatSchools rating
- 8/10Alexander Wilson ElementaryGrades: PK-5Distance: 3.4 mi
- 2/10Southern MiddleGrades: 6-8Distance: 1.5 mi
- 6/10Southern HighGrades: 9-12Distance: 1.7 mi

Get pre-qualified for a loan
At Zillow Home Loans, we can pre-qualify you in as little as 5 minutes with no impact to your credit score.An equal housing lender. NMLS #10287.



