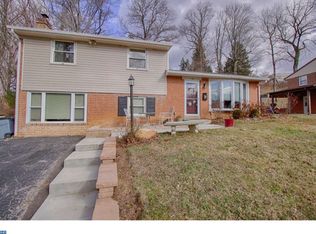OPEN HOUSE SUNDAY JULY 20TH 1-3PM Expanded brick and stucco ranch home offers 2995 Sq. Ft. of living space with 5 bedrooms and three full baths with possible in law quarters. Center hall terracotta tile entry with closets and skylight. Private spacious master bedroom with dressing area, sink vanity and walk in closet. Master bath with electric radiant heated floors, vanity with sink, Deep whirlpool tub, shower with seat, and linen closet. Down the hall to the picture perfect 1500 sq. ft. fully insulated addition added in 2001 with cathedral ceilings, ceiling fan,radiant heated floors supplied by new hot water heater. New addition has Palladium window, and new high efficiency windows, new central air zone, sky lights, gas fireplace and patio door to newer 22x22 deck. The great room opens to the kitchen area with sky light, breakfast bar, Jenn air downdraft gas stove top with grill, double wall oven, dishwasher, trash compactor, island with prep sink and a true walk in pantry for storage. Dining area open to the great room and kitchen with views of the large rear yard. A place to entertain and let the cook be a part of the activities. Hallway to the right of the front entry takes you to original part of the home. With office/study, closets with Laundry hook up, full updated hall bath, hall leads to the original living room with hardwood floors, wood burning fireplace and exit to the covered porch. Three additional bedrooms with ceiling fans, deep closets, with all rooms wired for internet. Bessler pull down stairs to attic. Linen closet and the third updated full bath complete this wing of the home. Lower level finished with living area with fireplace, 5th bedroom with window and closet, storage closets and utility room with upgraded 300 amp electric, telephone and cable lines all underground. 2 zones for central air. New 40 year shingled roof in 2001, double wide driveway allows for 4 off street parking spaces. Outside storage in the 20x20 prefab storage shed in spacious rear yard. The yard is terraced with plenty of level space to enjoy this tranquil setting. Close to parks, shopping, swim clubs, library, Marple recreation center, Little League and sports activities. This homes provides a lot of versatile uses for a growing family.
This property is off market, which means it's not currently listed for sale or rent on Zillow. This may be different from what's available on other websites or public sources.
