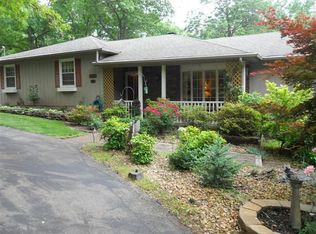Closed
Price Unknown
2732 E Melbourne Road, Springfield, MO 65804
4beds
4,142sqft
Single Family Residence
Built in 1971
1.12 Acres Lot
$560,300 Zestimate®
$--/sqft
$3,165 Estimated rent
Home value
$560,300
$510,000 - $616,000
$3,165/mo
Zestimate® history
Loading...
Owner options
Explore your selling options
What's special
Located just across from Springfield Lake, this traditional home sits on 1.12 wooded acres in a quiet, well-established neighborhood. Inside, you'll find an open kitchen and hearth room, multiple living areas, a large deck overlooking the private backyard, and a walk-out basement complete with a full second kitchen --ideal for extended living or entertaining. The upper-level primary suite offers separation from the main living spaces with a spacious bath and walk in closet. Car enthusiasts or hobbyists will appreciate the 45x30 detached three-car garage with workshop space, offering room for storage, projects, or collectibles.Coming Soon-No Showings until 4/2/25.
Zillow last checked: 8 hours ago
Listing updated: May 17, 2025 at 02:11pm
Listed by:
Genevieve H. Henry 417-861-0266,
Smith Realty
Bought with:
Jennifer L Lotz, 2019002062
Murney Associates - Primrose
Source: SOMOMLS,MLS#: 60290509
Facts & features
Interior
Bedrooms & bathrooms
- Bedrooms: 4
- Bathrooms: 4
- Full bathrooms: 3
- 1/2 bathrooms: 1
Bedroom 1
- Area: 233.26
- Dimensions: 21.8 x 10.7
Bedroom 2
- Area: 163
- Dimensions: 16.3 x 10
Bedroom 3
- Area: 188.4
- Dimensions: 15.7 x 12
Bedroom 4
- Area: 233.26
- Dimensions: 21.8 x 10.7
Dining room
- Area: 194.4
- Dimensions: 18 x 10.8
Family room
- Area: 403
- Dimensions: 26 x 15.5
Kitchen
- Area: 263.5
- Dimensions: 17 x 15.5
Living room
- Description: buyer responsible for confirming any measurements
- Area: 372.45
- Dimensions: 19.5 x 19.1
Heating
- Central, Electric
Cooling
- Central Air
Appliances
- Laundry: Main Level
Features
- Basement: Finished,Full
- Has fireplace: Yes
Interior area
- Total structure area: 4,142
- Total interior livable area: 4,142 sqft
- Finished area above ground: 2,761
- Finished area below ground: 1,381
Property
Parking
- Total spaces: 5
- Parking features: Additional Parking
- Attached garage spaces: 5
Features
- Levels: Two
- Stories: 3
- Patio & porch: Patio, Deck, Terrace, Front Porch
- Has view: Yes
- View description: Panoramic
Lot
- Size: 1.12 Acres
Details
- Parcel number: 1921305013
Construction
Type & style
- Home type: SingleFamily
- Property subtype: Single Family Residence
Condition
- Year built: 1971
Utilities & green energy
- Sewer: Septic Tank
- Water: Public
Community & neighborhood
Location
- Region: Springfield
- Subdivision: Wildwood
Other
Other facts
- Listing terms: Cash,Conventional
Price history
| Date | Event | Price |
|---|---|---|
| 5/16/2025 | Sold | -- |
Source: | ||
| 4/6/2025 | Pending sale | $565,000$136/sqft |
Source: | ||
| 4/2/2025 | Listed for sale | $565,000+77.1%$136/sqft |
Source: | ||
| 3/14/2014 | Sold | -- |
Source: Agent Provided Report a problem | ||
| 9/13/2013 | Listed for sale | $319,000$77/sqft |
Source: Murney Associates, Realtors #1313619 Report a problem | ||
Public tax history
| Year | Property taxes | Tax assessment |
|---|---|---|
| 2025 | $3,476 +0.3% | $67,460 +7.8% |
| 2024 | $3,466 +0.5% | $62,590 |
| 2023 | $3,448 +4.2% | $62,590 +1.7% |
Find assessor info on the county website
Neighborhood: 65804
Nearby schools
GreatSchools rating
- 5/10Field Elementary SchoolGrades: K-5Distance: 3.7 mi
- 6/10Pershing Middle SchoolGrades: 6-8Distance: 4.5 mi
- 8/10Glendale High SchoolGrades: 9-12Distance: 3.8 mi
Schools provided by the listing agent
- Elementary: SGF-Field
- Middle: SGF-Pershing
- High: SGF-Glendale
Source: SOMOMLS. This data may not be complete. We recommend contacting the local school district to confirm school assignments for this home.
