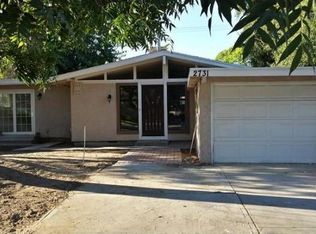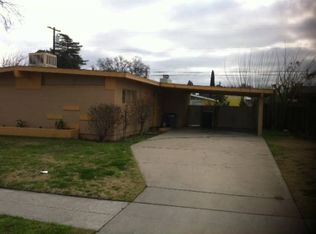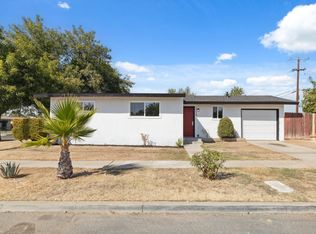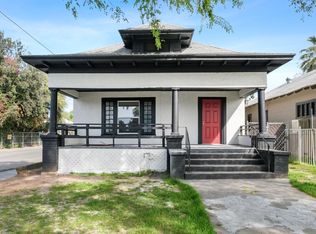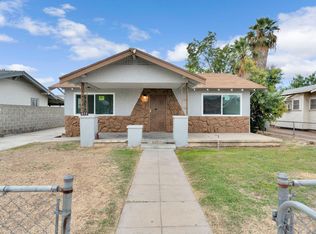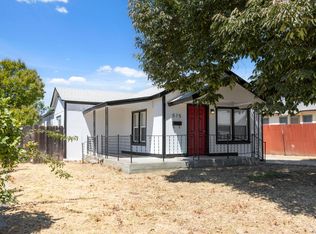Charming turnkey home nestled in a great family neighborhood. This home has undergone a complete transformation and is ready for it's new owner. From the moment you walk in the door you're greeted by all the upgrades. New LVP flooring, rock fireplace and well appointed kitchen showcasing new shaker style cabinetry, quartz counters and subway tile backsplash. There's 3 bedrooms and 2 baths and an indoor laundry room! Out back you have a covered patio and nice grass area perfect for friends and family to gather. Conveniently located near schools, shopping and FWY 41 just add to the appeal this home has to offer. Make your appointment today before it's gone!
For sale
$334,998
2732 E Lansing Way, Fresno, CA 93726
3beds
2baths
1,183sqft
Est.:
Residential, Single Family Residence
Built in 1953
5,998.21 Square Feet Lot
$334,600 Zestimate®
$283/sqft
$-- HOA
What's special
Rock fireplaceNew shaker style cabinetryNice grass areaSubway tile backsplashQuartz countersNew lvp flooringCovered patio
- 298 days |
- 358 |
- 23 |
Zillow last checked: 8 hours ago
Listing updated: September 19, 2025 at 02:07am
Listed by:
Robin T. Sparks DRE #01888766 559-312-6379,
Better Homes & Garden Real Est
Source: Fresno MLS,MLS#: 626096Originating MLS: Fresno MLS
Tour with a local agent
Facts & features
Interior
Bedrooms & bathrooms
- Bedrooms: 3
- Bathrooms: 2
Primary bedroom
- Area: 0
- Dimensions: 0 x 0
Bedroom 1
- Area: 0
- Dimensions: 0 x 0
Bedroom 2
- Area: 0
- Dimensions: 0 x 0
Bedroom 3
- Area: 0
- Dimensions: 0 x 0
Bedroom 4
- Area: 0
- Dimensions: 0 x 0
Bathroom
- Features: Tub/Shower
Dining room
- Area: 0
- Dimensions: 0 x 0
Family room
- Area: 0
- Dimensions: 0 x 0
Kitchen
- Area: 0
- Dimensions: 0 x 0
Living room
- Area: 0
- Dimensions: 0 x 0
Basement
- Area: 0
Heating
- Central
Cooling
- Central Air
Appliances
- Included: F/S Range/Oven
- Laundry: Inside
Features
- Flooring: Carpet, Vinyl
- Number of fireplaces: 1
- Fireplace features: Masonry
Interior area
- Total structure area: 1,183
- Total interior livable area: 1,183 sqft
Property
Parking
- Parking features: Carport
- Has carport: Yes
Features
- Levels: One
- Stories: 1
Lot
- Size: 5,998.21 Square Feet
- Features: Urban
Details
- Parcel number: 43628214S
Construction
Type & style
- Home type: SingleFamily
- Property subtype: Residential, Single Family Residence
Materials
- Stucco
- Foundation: Wood Subfloor
- Roof: Composition
Condition
- Year built: 1953
Utilities & green energy
- Sewer: Public Sewer
- Water: Public
- Utilities for property: Public Utilities
Community & HOA
Location
- Region: Fresno
Financial & listing details
- Price per square foot: $283/sqft
- Tax assessed value: $224,400
- Date on market: 2/28/2025
- Cumulative days on market: 577 days
- Listing agreement: Exclusive Right To Sell
- Total actual rent: 0
Estimated market value
$334,600
$318,000 - $351,000
$1,975/mo
Price history
Price history
| Date | Event | Price |
|---|---|---|
| 2/28/2025 | Listed for sale | $334,998$283/sqft |
Source: Fresno MLS #626096 Report a problem | ||
| 2/24/2025 | Listing removed | $334,998$283/sqft |
Source: Fresno MLS #617405 Report a problem | ||
| 8/23/2024 | Listed for sale | $334,998$283/sqft |
Source: Fresno MLS #617405 Report a problem | ||
| 8/20/2024 | Listing removed | -- |
Source: Fresno MLS #610837 Report a problem | ||
| 5/10/2024 | Listing removed | $334,998$283/sqft |
Source: Fresno MLS #610837 Report a problem | ||
Public tax history
Public tax history
| Year | Property taxes | Tax assessment |
|---|---|---|
| 2025 | -- | $224,400 +2% |
| 2024 | $2,813 +224.3% | $220,000 +231.4% |
| 2023 | $867 +1.4% | $66,390 +2% |
Find assessor info on the county website
BuyAbility℠ payment
Est. payment
$2,085/mo
Principal & interest
$1630
Property taxes
$338
Home insurance
$117
Climate risks
Neighborhood: Mclane
Nearby schools
GreatSchools rating
- 3/10Pyle Elementary SchoolGrades: K-6Distance: 0.4 mi
- 7/10Tioga Middle SchoolGrades: 7-8Distance: 1.4 mi
- 3/10Herbert Hoover High SchoolGrades: 9-12Distance: 2.1 mi
Schools provided by the listing agent
- Elementary: Pyle
- Middle: Tioga
- High: Hoover
Source: Fresno MLS. This data may not be complete. We recommend contacting the local school district to confirm school assignments for this home.
- Loading
- Loading
