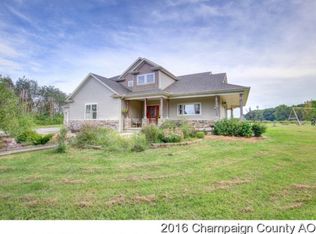Closed
$230,000
2732 County Road 1200 Rd N, Homer, IL 61849
4beds
1,495sqft
Single Family Residence
Built in 1905
3.4 Acres Lot
$245,400 Zestimate®
$154/sqft
$1,664 Estimated rent
Home value
$245,400
Estimated sales range
Not available
$1,664/mo
Zestimate® history
Loading...
Owner options
Explore your selling options
What's special
Looking for a rural setting with space for horses or other animals? Look no further! This home sits on approximately 3.4 acres and includes a one car detached garage and a nice barn with stalls. Updates include added upstairs bathroom 2005, replaced fireplace and sunroom stone floor 2017, upgraded circuit box 2006, replaced entire second story roof and barn roof 2006, and added new garage 2013. Nice floorplan featuring hardwood flooring, updated kitchen and breakfast area, four bedrooms, two baths, wood burning fireplace and much more!
Zillow last checked: 8 hours ago
Listing updated: October 09, 2024 at 09:13am
Listing courtesy of:
Michael Hogue, ABR,e-PRO,GRI 217-841-8486,
RE/MAX REALTY ASSOCIATES-CHA
Bought with:
Jeanette During
TOWN & COUNTRY REALTY,LLP
Source: MRED as distributed by MLS GRID,MLS#: 11984423
Facts & features
Interior
Bedrooms & bathrooms
- Bedrooms: 4
- Bathrooms: 2
- Full bathrooms: 2
Primary bedroom
- Features: Flooring (Carpet)
- Level: Second
- Area: 180 Square Feet
- Dimensions: 12X15
Bedroom 2
- Features: Flooring (Carpet)
- Level: Second
- Area: 180 Square Feet
- Dimensions: 15X12
Bedroom 3
- Features: Flooring (Carpet)
- Level: Second
- Area: 135 Square Feet
- Dimensions: 15X9
Bedroom 4
- Features: Flooring (Hardwood)
- Level: Main
- Area: 135 Square Feet
- Dimensions: 15X9
Breakfast room
- Level: Main
- Area: 84 Square Feet
- Dimensions: 7X12
Dining room
- Features: Flooring (Hardwood)
- Level: Main
- Area: 192 Square Feet
- Dimensions: 12X16
Kitchen
- Features: Kitchen (Eating Area-Table Space, Pantry-Closet), Flooring (Vinyl)
- Level: Main
- Area: 132 Square Feet
- Dimensions: 12X11
Laundry
- Level: Main
- Area: 24 Square Feet
- Dimensions: 8X3
Living room
- Features: Flooring (Carpet)
- Level: Main
- Area: 240 Square Feet
- Dimensions: 15X16
Sun room
- Level: Main
- Area: 180 Square Feet
- Dimensions: 12X15
Heating
- Propane, Forced Air, Other
Cooling
- Central Air, Wall Unit(s)
Appliances
- Included: Range, Dishwasher, Refrigerator, Washer, Dryer
Features
- Basement: Finished,Partial
- Number of fireplaces: 1
- Fireplace features: Wood Burning, Other
Interior area
- Total structure area: 2,531
- Total interior livable area: 1,495 sqft
- Finished area below ground: 0
Property
Parking
- Total spaces: 1
- Parking features: On Site, Garage Owned, Detached, Garage
- Garage spaces: 1
Accessibility
- Accessibility features: No Disability Access
Features
- Stories: 2
- Patio & porch: Porch
Lot
- Size: 3.40 Acres
Details
- Additional structures: Barn(s)
- Additional parcels included: 262433376010
- Parcel number: 262433376013
- Special conditions: None
- Other equipment: Water-Softener Owned
Construction
Type & style
- Home type: SingleFamily
- Architectural style: Farmhouse
- Property subtype: Single Family Residence
Materials
- Other, Slate
- Foundation: Brick/Mortar
- Roof: Asphalt,Rubber
Condition
- New construction: No
- Year built: 1905
Utilities & green energy
- Electric: 200+ Amp Service
- Sewer: Septic Tank
- Water: Well
Community & neighborhood
Location
- Region: Homer
Other
Other facts
- Listing terms: Conventional
- Ownership: Fee Simple
Price history
| Date | Event | Price |
|---|---|---|
| 8/30/2024 | Sold | $230,000+2.2%$154/sqft |
Source: | ||
| 4/19/2024 | Contingent | $225,000$151/sqft |
Source: | ||
| 4/15/2024 | Listed for sale | $225,000$151/sqft |
Source: | ||
Public tax history
Tax history is unavailable.
Neighborhood: 61849
Nearby schools
GreatSchools rating
- 6/10Heritage Elementary School -HomerGrades: PK-8Distance: 1.4 mi
- 3/10Heritage High SchoolGrades: 9-12Distance: 10.4 mi
Schools provided by the listing agent
- Elementary: Heritage Elementary School
- Middle: Heritage Junior High School
- High: Heritage High School
- District: 8
Source: MRED as distributed by MLS GRID. This data may not be complete. We recommend contacting the local school district to confirm school assignments for this home.

Get pre-qualified for a loan
At Zillow Home Loans, we can pre-qualify you in as little as 5 minutes with no impact to your credit score.An equal housing lender. NMLS #10287.
