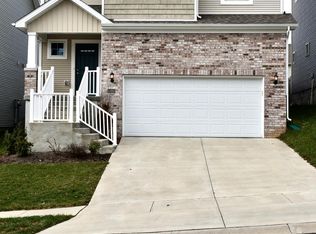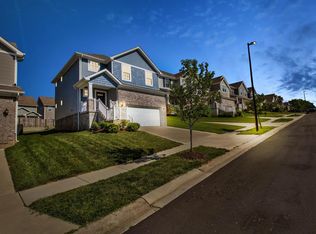Sold for $361,000 on 05/28/25
$361,000
2732 Burnt Mill Rd, Lexington, KY 40511
3beds
1,944sqft
Single Family Residence
Built in 2019
4,356 Square Feet Lot
$368,400 Zestimate®
$186/sqft
$2,229 Estimated rent
Home value
$368,400
$339,000 - $398,000
$2,229/mo
Zestimate® history
Loading...
Owner options
Explore your selling options
What's special
Welcome home to this handsome 3BR/2.5BA gem perfectly located in the desirable McConnell's Trace neighborhood—just minutes from shopping, dining, healthcare, and recreational options, such as Masterson Station park. From the inviting covered front porch, step into an open-concept floor plan beginning with the great room, featuring 9' ceilings, electric fireplace, LVP floorings & neutral tones that create a warm & welcoming atmosphere. The kitchen is a true highlight, complete with granite countertops, modern stainless appliances, a spacious walk-in pantry, and a cozy breakfast bay—perfect for casual meals or morning coffee. Just off the kitchen, a patio awaits, ideal for entertaining or simply relaxing in your private, fenced backyard - a great space for pets and play. Upstairs, you'll find 3 generously sized BR's and 2BA's. The expansive primary suite offers a peaceful retreat with a large walk-in closet, soaking tub, and separate shower. Additional features include a 2-car garage and a large utility room with washer and dryer included. This home checks all the boxes—don't miss your chance to make it yours!
Zillow last checked: 8 hours ago
Listing updated: August 29, 2025 at 10:23pm
Listed by:
Robin S Jones 859-661-2010,
Keller Williams Legacy Group
Bought with:
Cole T Guthrie, 261861
Belmont Realty Group
Source: Imagine MLS,MLS#: 25008081
Facts & features
Interior
Bedrooms & bathrooms
- Bedrooms: 3
- Bathrooms: 3
- Full bathrooms: 2
- 1/2 bathrooms: 1
Primary bedroom
- Level: Second
Bedroom 1
- Level: Second
Bedroom 2
- Level: Second
Bathroom 1
- Description: Full Bath
- Level: Second
Bathroom 2
- Description: Full Bath
- Level: Second
Bathroom 3
- Description: Half Bath
- Level: First
Dining room
- Level: First
Dining room
- Level: First
Foyer
- Level: First
Foyer
- Level: First
Great room
- Level: First
Great room
- Level: First
Kitchen
- Level: First
Utility room
- Level: Second
Heating
- Heat Pump, Zoned
Cooling
- Heat Pump
Appliances
- Included: Disposal, Dishwasher, Microwave, Refrigerator, Washer, Range
- Laundry: Electric Dryer Hookup, Washer Hookup
Features
- Entrance Foyer, Eat-in Kitchen, Walk-In Closet(s), Ceiling Fan(s)
- Flooring: Carpet, Laminate, Vinyl
- Windows: Insulated Windows, Blinds
- Has basement: No
- Has fireplace: Yes
- Fireplace features: Electric, Great Room
Interior area
- Total structure area: 1,944
- Total interior livable area: 1,944 sqft
- Finished area above ground: 1,944
- Finished area below ground: 0
Property
Parking
- Total spaces: 2
- Parking features: Attached Garage, Driveway, Garage Door Opener, Garage Faces Front
- Garage spaces: 2
- Has uncovered spaces: Yes
Features
- Levels: Two
- Patio & porch: Patio, Porch
- Fencing: Privacy,Wood
- Has view: Yes
- View description: Neighborhood
Lot
- Size: 4,356 sqft
Details
- Parcel number: 38188020
Construction
Type & style
- Home type: SingleFamily
- Property subtype: Single Family Residence
Materials
- Brick Veneer, Vinyl Siding
- Foundation: Slab
- Roof: Dimensional Style,Shingle
Condition
- New construction: No
- Year built: 2019
Utilities & green energy
- Sewer: Public Sewer
- Water: Public
- Utilities for property: Electricity Connected, Sewer Connected, Water Connected
Community & neighborhood
Location
- Region: Lexington
- Subdivision: McConnell Trace
HOA & financial
HOA
- HOA fee: $100 annually
- Services included: Maintenance Grounds
Price history
| Date | Event | Price |
|---|---|---|
| 5/28/2025 | Sold | $361,000+0.3%$186/sqft |
Source: | ||
| 5/15/2025 | Pending sale | $359,900$185/sqft |
Source: | ||
| 4/26/2025 | Contingent | $359,900$185/sqft |
Source: | ||
| 4/24/2025 | Listed for sale | $359,900+41.1%$185/sqft |
Source: | ||
| 5/5/2020 | Sold | $255,000-1.5%$131/sqft |
Source: | ||
Public tax history
| Year | Property taxes | Tax assessment |
|---|---|---|
| 2022 | $3,512 +7.8% | $274,900 +7.8% |
| 2021 | $3,257 +13.2% | $255,000 +13.2% |
| 2020 | $2,878 +44.4% | $225,300 +44.4% |
Find assessor info on the county website
Neighborhood: McConnells Trace
Nearby schools
GreatSchools rating
- 8/10Meadowthorpe Elementary SchoolGrades: PK-5Distance: 1.7 mi
- 6/10Leestown Middle SchoolGrades: 6-8Distance: 1.5 mi
- 7/10Paul Laurence Dunbar High SchoolGrades: 9-12Distance: 4.6 mi
Schools provided by the listing agent
- Elementary: Meadowthorpe
- Middle: Leestown
- High: Dunbar
Source: Imagine MLS. This data may not be complete. We recommend contacting the local school district to confirm school assignments for this home.

Get pre-qualified for a loan
At Zillow Home Loans, we can pre-qualify you in as little as 5 minutes with no impact to your credit score.An equal housing lender. NMLS #10287.

