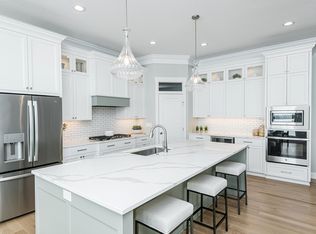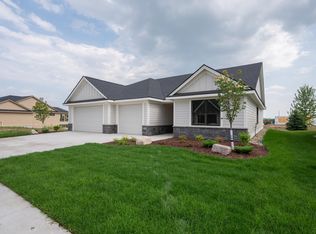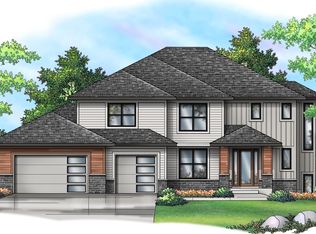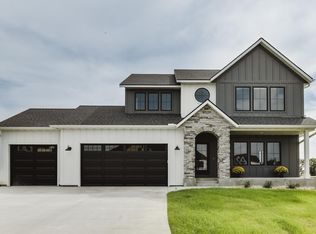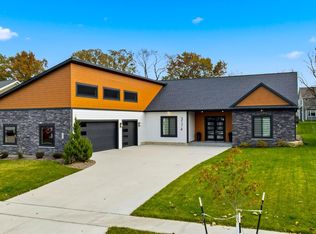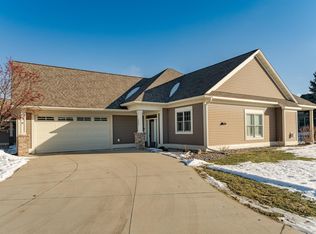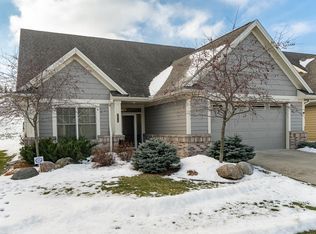Welcome to this beautifully maintained 3-bedroom, 2-bath home offering the ease and comfort of main floor living. Step inside to a warm and inviting layout featuring a spacious living area, a functional kitchen with ample storage, and a cozy dining space perfect for gatherings. The primary suite offers privacy and convenience, complete with an en-suite bathroom. Enjoy the ease of having all bedrooms, laundry, and living space on one level. Ideal for accessibility and everyday living. Whether you're a first-time buyer, looking to downsize, or seeking a low-maintenance lifestyle this home is move-in ready and waiting for you to call it home!
Active
Price cut: $10K (11/25)
$825,000
2732 Bentley Dr SW, Rochester, MN 55902
3beds
2,156sqft
Est.:
Single Family Residence
Built in 2021
9,583.2 Square Feet Lot
$815,800 Zestimate®
$383/sqft
$200/mo HOA
What's special
Cozy dining space
- 169 days |
- 266 |
- 5 |
Zillow last checked: 8 hours ago
Listing updated: January 03, 2026 at 03:03am
Listed by:
Shanda Olson 507-218-6022,
Edina Realty, Inc.
Source: NorthstarMLS as distributed by MLS GRID,MLS#: 6769020
Tour with a local agent
Facts & features
Interior
Bedrooms & bathrooms
- Bedrooms: 3
- Bathrooms: 2
- Full bathrooms: 2
Bedroom
- Level: Main
- Area: 204 Square Feet
- Dimensions: 12x17
Bedroom 2
- Level: Main
- Area: 143 Square Feet
- Dimensions: 13x11
Bedroom 3
- Level: Main
- Area: 132 Square Feet
- Dimensions: 11x12
Kitchen
- Level: Main
- Area: 180 Square Feet
- Dimensions: 12x15
Laundry
- Level: Main
Living room
- Level: Main
- Area: 342 Square Feet
- Dimensions: 19x18
Porch
- Level: Main
Heating
- Forced Air
Cooling
- Central Air
Appliances
- Included: Dishwasher, Disposal, Dryer, Microwave, Range, Refrigerator, Washer
- Laundry: Main Level
Features
- Basement: None
- Number of fireplaces: 1
- Fireplace features: Gas
Interior area
- Total structure area: 2,156
- Total interior livable area: 2,156 sqft
- Finished area above ground: 2,156
- Finished area below ground: 0
Property
Parking
- Total spaces: 3
- Parking features: Attached
- Attached garage spaces: 3
Accessibility
- Accessibility features: None
Features
- Levels: One
- Stories: 1
Lot
- Size: 9,583.2 Square Feet
- Dimensions: 139 x 70
- Features: Irregular Lot
Details
- Foundation area: 2156
- Parcel number: 643311086418
- Zoning description: Residential-Single Family
Construction
Type & style
- Home type: SingleFamily
- Property subtype: Single Family Residence
Materials
- Roof: Age 8 Years or Less,Asphalt
Condition
- New construction: No
- Year built: 2021
Utilities & green energy
- Electric: Circuit Breakers
- Gas: Natural Gas
- Sewer: City Sewer/Connected
- Water: City Water/Connected
Community & HOA
Community
- Subdivision: Scenic Oaks West 2nd
HOA
- Has HOA: Yes
- Services included: Lawn Care, Sanitation, Shared Amenities, Snow Removal
- HOA fee: $2,400 annually
- HOA name: The Villas of Scenic Oaks West
- HOA phone: 507-281-9800
Location
- Region: Rochester
Financial & listing details
- Price per square foot: $383/sqft
- Tax assessed value: $682,000
- Annual tax amount: $10,054
- Date on market: 8/7/2025
Estimated market value
$815,800
$775,000 - $857,000
$2,668/mo
Price history
Price history
| Date | Event | Price |
|---|---|---|
| 11/25/2025 | Price change | $825,000-1.2%$383/sqft |
Source: | ||
| 10/16/2025 | Price change | $835,000-1.2%$387/sqft |
Source: | ||
| 8/7/2025 | Listed for sale | $845,000+7%$392/sqft |
Source: | ||
| 9/6/2024 | Sold | $789,900$366/sqft |
Source: | ||
| 8/29/2024 | Pending sale | $789,900$366/sqft |
Source: | ||
Public tax history
Public tax history
| Year | Property taxes | Tax assessment |
|---|---|---|
| 2024 | $8,704 | $682,000 +3.8% |
| 2023 | -- | $657,300 +3572.1% |
| 2022 | $49 | $17,900 |
Find assessor info on the county website
BuyAbility℠ payment
Est. payment
$5,163/mo
Principal & interest
$3931
Property taxes
$743
Other costs
$489
Climate risks
Neighborhood: 55902
Nearby schools
GreatSchools rating
- 7/10Bamber Valley Elementary SchoolGrades: PK-5Distance: 3 mi
- 4/10Willow Creek Middle SchoolGrades: 6-8Distance: 3.9 mi
- 9/10Mayo Senior High SchoolGrades: 8-12Distance: 4.7 mi
Schools provided by the listing agent
- Elementary: Bamber Valley
- Middle: Willow Creek
- High: Mayo
Source: NorthstarMLS as distributed by MLS GRID. This data may not be complete. We recommend contacting the local school district to confirm school assignments for this home.
