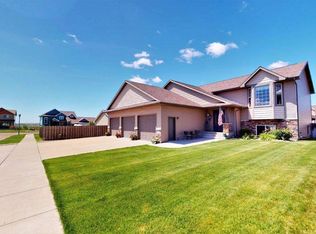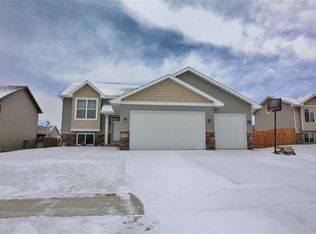A 4 bedroom, 2.5 bathrooms, with a whopping 2,802 Sq Ft home in a desirable neighborhood?! What is better than that? You’ll enjoy the extras that this home has to offer!! Get to know 2732 Academy Rd NW, Minot; there is a 3 car finished, insulated 36x28 garage and a master get-a-way with a giant walk in closet, and an en-suite that features a double vanity AND luxury Ceramic tiled shower! This home has an appropriate open floor plan that flows from the kitchen, into the living and dining area. The kitchen is spacious and modest, offering an abundance of counter space and solid oak cabinet space, contrasting custom backsplash, and a center island with a breakfast bar. The dining room has French doors leading to the maintenance free 14x11 deck and back yard. With an oversized laundry on the main floor, it will make chores enjoyable! The full finished basement features a wet bar, 2 more bedrooms, a family room, and an additional bathroom. The basement also features floor heat! There are 9-foot walls upstairs and throughout downstairs. Bring in all reasonable offers!! Call your Realtor today to set up a time to view this beauty.
This property is off market, which means it's not currently listed for sale or rent on Zillow. This may be different from what's available on other websites or public sources.


