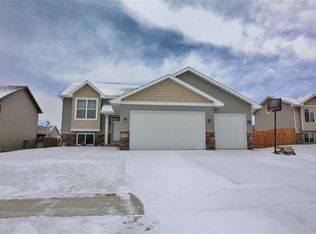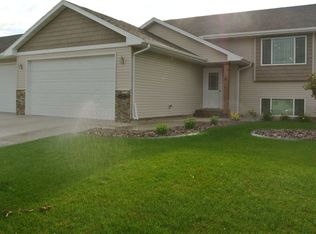Location, location, location. This home is a must see. Home features 4 bedrooms, 3 baths, and large triple garage on a beautiful fully fenced and landscaped yard. Upper level offers large foyer (8x8) with "14" foot walls. Beautiful kitchen with newer appliances, oak cabinets with soft close drawers, upper cabinets are 42', large pantry, & breakfast bar. Dining area is 13x10 and open to kitchen and living room. Off the dining room we have French door that leads to 14 x 16 maintenance free deck overlooking back yard. Living room is 14 x 15 with bay window and newer fan. Convenient upper level laundry area offers cabinets, folding counter and hanging area. Master bedroom is large at 13 x 13 with ensuite with 2 sinks, beautiful tiled shower, large 12 x 6 walk-in closet, ceiling fan and linen closet. The second bedroom is nice sized with carpet and finishing off upper level we have a full bathroom, all walls are 9' to ceiling. Lower level consists of huge family room (16 x 21) with an awesome 13 x 10 bar area. This room is well lit with 3 garden level windows to let in daylight. 2 more large bedrooms with carpet, a full bathroom and a craft/bonus area 9x12 with window and deep closet that could be made into a 5th bedroom. Lower level also has 9' walls to ceiling with many can lights. Another bonus to lower level is radiant heat throughout floor. All interior doors are 6 panel solid oak doors. Garage is finished with heat, interior dimensions are 22 x 37 offering 3 10x8 insulated doors, floor drain, 11' walls to ceiling, epoxy floor and best of all a built in hot tub area. This home sits on a beautiful landscaped lot in NW Minot with sprinkler system, garden area, 10 x 12 shed, two concrete patios (one being 13x14 and second 12 x 12). Call your favorite realtor today before it's too late.
This property is off market, which means it's not currently listed for sale or rent on Zillow. This may be different from what's available on other websites or public sources.


