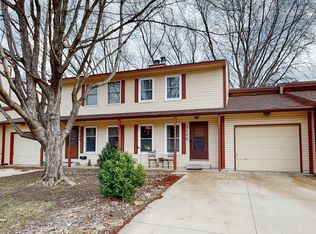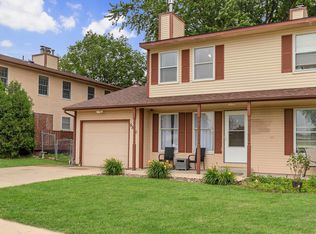Closed
$225,000
2732 56th St NW, Rochester, MN 55901
3beds
1,200sqft
Townhouse Side x Side
Built in 1980
4,791.6 Square Feet Lot
$231,100 Zestimate®
$188/sqft
$1,536 Estimated rent
Home value
$231,100
$210,000 - $252,000
$1,536/mo
Zestimate® history
Loading...
Owner options
Explore your selling options
What's special
Charming3 bedroom, 2 bath, 1 car attached garage with modern updates! this move-in-ready home has been updated with brand-new flooring throughout. The main floor features a sunk-in living room, a kitchen with a window and brand-new gas stove and refrigerator. A half bath and laundry room add extra convenience. Full bathroom with dual sinks and a stunning ceramic tile surround. Finished basement family room provides additional space for relaxing or hosting guests. Don't miss out-schedule your showing today!
Zillow last checked: 8 hours ago
Listing updated: May 09, 2025 at 06:25am
Listed by:
Mercedes Castillo 507-261-7756,
eXp Realty
Bought with:
Daniel Kingsley
eXp Realty
Source: NorthstarMLS as distributed by MLS GRID,MLS#: 6695862
Facts & features
Interior
Bedrooms & bathrooms
- Bedrooms: 3
- Bathrooms: 2
- Full bathrooms: 1
- 1/2 bathrooms: 1
Bedroom 1
- Level: Upper
Bedroom 2
- Level: Upper
Bedroom 3
- Level: Upper
Bathroom
- Level: Main
Bathroom
- Level: Upper
Dining room
- Level: Main
Family room
- Level: Basement
Kitchen
- Level: Main
Laundry
- Level: Main
Living room
- Level: Main
Heating
- Forced Air
Cooling
- Central Air
Appliances
- Included: Dishwasher, Dryer, Range, Refrigerator, Washer
Features
- Basement: Block,Full
- Number of fireplaces: 1
- Fireplace features: Wood Burning
Interior area
- Total structure area: 1,200
- Total interior livable area: 1,200 sqft
- Finished area above ground: 1,320
- Finished area below ground: 270
Property
Parking
- Total spaces: 1
- Parking features: Attached
- Attached garage spaces: 1
Accessibility
- Accessibility features: None
Features
- Levels: Two
- Stories: 2
- Patio & porch: Deck, Front Porch
- Fencing: None
Lot
- Size: 4,791 sqft
Details
- Foundation area: 540
- Parcel number: 740944003213
- Zoning description: Residential-Single Family
Construction
Type & style
- Home type: Townhouse
- Property subtype: Townhouse Side x Side
- Attached to another structure: Yes
Materials
- Fiber Board, Block
- Roof: Age Over 8 Years
Condition
- Age of Property: 45
- New construction: No
- Year built: 1980
Utilities & green energy
- Electric: Circuit Breakers, Power Company: Rochester Public Utilities
- Gas: Natural Gas
- Sewer: City Sewer/Connected
- Water: City Water/Connected
Community & neighborhood
Location
- Region: Rochester
- Subdivision: West Gables Town Homes Condos
HOA & financial
HOA
- Has HOA: Yes
- HOA fee: $200 monthly
- Services included: Hazard Insurance, Lawn Care, Maintenance Grounds, Snow Removal
- Association name: West Gables
- Association phone: 507-289-4258
Price history
| Date | Event | Price |
|---|---|---|
| 5/8/2025 | Sold | $225,000+2.3%$188/sqft |
Source: | ||
| 4/16/2025 | Pending sale | $220,000$183/sqft |
Source: | ||
| 4/1/2025 | Listed for sale | $220,000+13.4%$183/sqft |
Source: | ||
| 6/20/2023 | Sold | $194,000$162/sqft |
Source: | ||
| 6/19/2023 | Pending sale | $194,000$162/sqft |
Source: | ||
Public tax history
| Year | Property taxes | Tax assessment |
|---|---|---|
| 2025 | $2,738 +27.7% | $175,800 -10.2% |
| 2024 | $2,144 | $195,800 +15% |
| 2023 | -- | $170,200 +2.2% |
Find assessor info on the county website
Neighborhood: 55901
Nearby schools
GreatSchools rating
- 6/10Overland Elementary SchoolGrades: PK-5Distance: 0.7 mi
- 3/10Dakota Middle SchoolGrades: 6-8Distance: 2.3 mi
- 8/10Century Senior High SchoolGrades: 8-12Distance: 4.5 mi
Schools provided by the listing agent
- Elementary: Overland
- Middle: Dakota
- High: Century
Source: NorthstarMLS as distributed by MLS GRID. This data may not be complete. We recommend contacting the local school district to confirm school assignments for this home.
Get a cash offer in 3 minutes
Find out how much your home could sell for in as little as 3 minutes with a no-obligation cash offer.
Estimated market value$231,100
Get a cash offer in 3 minutes
Find out how much your home could sell for in as little as 3 minutes with a no-obligation cash offer.
Estimated market value
$231,100

