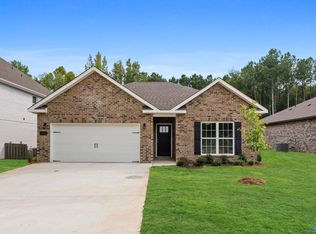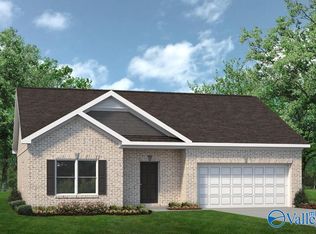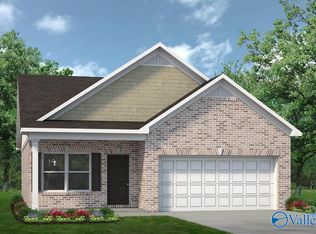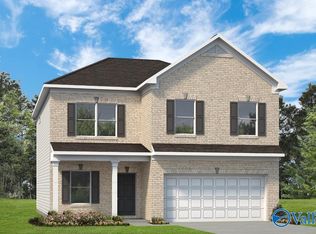Sold for $425,000 on 06/02/25
$425,000
27318 Barksdale Rd, Athens, AL 35613
5beds
3,564sqft
Single Family Residence
Built in ----
0.8 Acres Lot
$431,700 Zestimate®
$119/sqft
$2,736 Estimated rent
Home value
$431,700
$393,000 - $475,000
$2,736/mo
Zestimate® history
Loading...
Owner options
Explore your selling options
What's special
This is the rare find of a new construction home on a large private, treed lot (0.8 of an acre)! Best of both worlds. This 5 bedroom, 4 bath PLUS bonus, PLUS media or flex room, full brick charmer is waiting for you. A formal dining room or office greets you at the front door while the open concept living area including the beautiful kitchen, breakfast area, & attractive family room w/cozy fireplace overlook the large back yard. Downstairs is the spacious primary bedroom with large ensuite. Upstairs you will have 4 additional bedrooms and SO MUCH SPACE! This is the Richmond floor plan by Davidson Homes and is less than a year old!
Zillow last checked: 8 hours ago
Listing updated: June 04, 2025 at 05:20pm
Listed by:
Gena Sharpe 256-658-0182,
Matt Curtis Real Estate, Inc.
Bought with:
Stephanie Barnett, 164471
Keller Williams Realty Madison
Source: ValleyMLS,MLS#: 21883525
Facts & features
Interior
Bedrooms & bathrooms
- Bedrooms: 5
- Bathrooms: 4
- Full bathrooms: 3
- 1/2 bathrooms: 1
Primary bedroom
- Features: 9’ Ceiling, Ceiling Fan(s), Carpet
- Level: First
- Area: 195
- Dimensions: 13 x 15
Bedroom 2
- Features: Ceiling Fan(s), Carpet
- Level: Second
- Area: 204
- Dimensions: 12 x 17
Bedroom 3
- Features: Ceiling Fan(s), Carpet
- Level: Second
- Area: 195
- Dimensions: 13 x 15
Bedroom 4
- Features: Ceiling Fan(s), Carpet
- Level: Second
- Area: 168
- Dimensions: 12 x 14
Bedroom 5
- Features: Ceiling Fan(s), Carpet
- Level: Second
- Area: 168
- Dimensions: 12 x 14
Kitchen
- Features: 9’ Ceiling, Crown Molding, Kitchen Island, Pantry, Recessed Lighting
- Level: First
- Area: 120
- Dimensions: 10 x 12
Living room
- Features: 9’ Ceiling, Ceiling Fan(s), Crown Molding, Fireplace, LVP
- Level: First
- Area: 240
- Dimensions: 15 x 16
Bonus room
- Features: Ceiling Fan(s), Carpet, Recessed Lighting
- Level: Second
- Area: 400
- Dimensions: 16 x 25
Heating
- Central 2
Cooling
- Central 2
Appliances
- Included: Range, Dishwasher, Microwave, Disposal
Features
- Has basement: No
- Number of fireplaces: 1
- Fireplace features: Gas Log, One
Interior area
- Total interior livable area: 3,564 sqft
Property
Parking
- Parking features: Garage-Two Car, Garage-Attached, Garage Door Opener, Garage Faces Front
Features
- Levels: Two
- Stories: 2
Lot
- Size: 0.80 Acres
Details
- Parcel number: 0902030002057000
Construction
Type & style
- Home type: SingleFamily
- Property subtype: Single Family Residence
Materials
- Foundation: Slab
Condition
- New construction: No
Details
- Builder name: DAVIDSON HOMES LLC
Utilities & green energy
- Sewer: Public Sewer
- Water: Public
Community & neighborhood
Location
- Region: Athens
- Subdivision: Mallard Landing
HOA & financial
HOA
- Has HOA: Yes
- HOA fee: $120 annually
- Amenities included: Common Grounds
- Association name: Elite Property Management
Price history
| Date | Event | Price |
|---|---|---|
| 6/2/2025 | Sold | $425,000$119/sqft |
Source: | ||
| 4/14/2025 | Pending sale | $425,000$119/sqft |
Source: | ||
| 3/17/2025 | Listed for sale | $425,000$119/sqft |
Source: | ||
| 2/13/2025 | Listing removed | $425,000$119/sqft |
Source: | ||
| 1/7/2025 | Price change | $425,000-1.7%$119/sqft |
Source: | ||
Public tax history
| Year | Property taxes | Tax assessment |
|---|---|---|
| 2024 | $171 -35.4% | $5,700 -35.4% |
| 2023 | $265 | $8,820 |
Find assessor info on the county website
Neighborhood: 35613
Nearby schools
GreatSchools rating
- 10/10Creekside Primary SchoolGrades: PK-2Distance: 2.8 mi
- 6/10East Limestone High SchoolGrades: 6-12Distance: 2.3 mi
- 10/10Creekside Elementary SchoolGrades: 1-5Distance: 3 mi
Schools provided by the listing agent
- Elementary: Creekside Elementary
- Middle: East Middle School
- High: East Limestone
Source: ValleyMLS. This data may not be complete. We recommend contacting the local school district to confirm school assignments for this home.

Get pre-qualified for a loan
At Zillow Home Loans, we can pre-qualify you in as little as 5 minutes with no impact to your credit score.An equal housing lender. NMLS #10287.
Sell for more on Zillow
Get a free Zillow Showcase℠ listing and you could sell for .
$431,700
2% more+ $8,634
With Zillow Showcase(estimated)
$440,334


