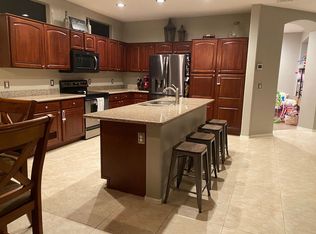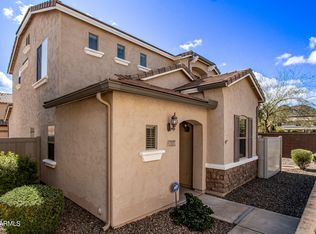Welcome to this stunning 4 bedroom, 2.5 bathroom home located in Phoenix, AZ. This spacious house features a large driveway and private 2 car garage, perfect for all your parking needs. The desert landscape adds a touch of tranquility to the property, while the granite countertops and kitchen backsplash give the kitchen a modern and sleek look. With high ceilings, a loft, and a family room with built-in entertainment, there is plenty of space for relaxation and entertainment. The stainless steel appliances, large kitchen island, and plenty of cabinet space make cooking a breeze. The tile design kitchen backsplash and tile flooring throughout add a touch of elegance to the home. With one bedroom downstairs with French doors, a half bath, and a large backyard, this home has everything you need. The newer carpet upstairs, built-in study area, and large master bedroom with walk-in closet and separate tub and shower in the bathroom make this house a true gem. Don't miss out on the opportunity to make this house your home!
NON-REFUNDABLE APPLICATION FEE IS $75.00 PER ADULT. OWNER DISCLOSURES NOT AVAILABLE. APPLY THROUGH OUR WEBSITE http
LOTUSREALESTATEUS.COM. GO TO THE PROPERTIES TAB, FIND THE PROPERTY YOU WISH TO APPLY FOR, AND CLICK APPLY NOW. $300.00 ADMIN FEE TO LOTUS REAL ESTATE UPON APPROVAL
Monthly admin fee 2.95%
Rental Insurance Required This property allows self guided viewing without an appointment. Contact for details.
House for rent
$2,450/mo
27317 N 63rd Dr, Phoenix, AZ 85083
4beds
2,230sqft
Price is base rent and doesn't include required fees.
Single family residence
Available now
Cats, dogs OK
-- A/C
-- Laundry
-- Parking
-- Heating
What's special
High ceilingsSeparate tub and showerLarge drivewayLarge backyardNewer carpet upstairsBuilt-in study areaPlenty of cabinet space
- 19 days
- on Zillow |
- -- |
- -- |
Travel times
Facts & features
Interior
Bedrooms & bathrooms
- Bedrooms: 4
- Bathrooms: 3
- Full bathrooms: 2
- 1/2 bathrooms: 1
Features
- Walk In Closet
Interior area
- Total interior livable area: 2,230 sqft
Property
Parking
- Details: Contact manager
Features
- Exterior features: Walk In Closet
Details
- Parcel number: 20128352
Construction
Type & style
- Home type: SingleFamily
- Property subtype: Single Family Residence
Community & HOA
Location
- Region: Phoenix
Financial & listing details
- Lease term: Contact For Details
Price history
| Date | Event | Price |
|---|---|---|
| 5/6/2025 | Listed for rent | $2,450$1/sqft |
Source: Zillow Rentals | ||
| 5/6/2025 | Listing removed | $2,450$1/sqft |
Source: Zillow Rentals | ||
| 4/30/2025 | Price change | $2,450-3.9%$1/sqft |
Source: Zillow Rentals | ||
| 4/15/2025 | Listed for rent | $2,550+4.1%$1/sqft |
Source: Zillow Rentals | ||
| 11/7/2024 | Listing removed | $2,450$1/sqft |
Source: Zillow Rentals | ||

