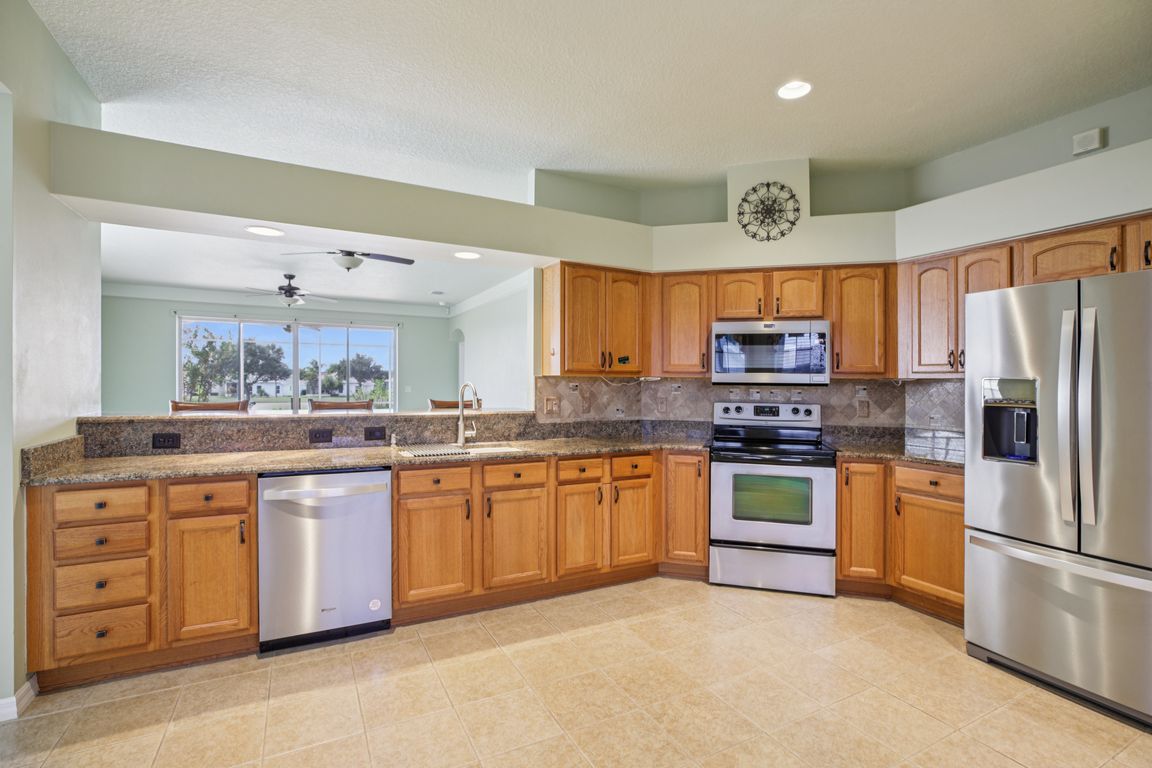
For sale
$330,000
3beds
1,611sqft
27313 Falcon Feather Way, Leesburg, FL 34748
3beds
1,611sqft
Single family residence
Built in 2008
5,280 sqft
2 Attached garage spaces
$205 price/sqft
$281 monthly HOA fee
What's special
Screened lanaiNew roofGranite countertopsSplit floor planPeaceful pond viewsSpacious great roomEngineered hardwood flooring
Don’t miss your opportunity to call this beautifully maintained 3-bedroom, 2-bath home in the highly desirable Legacy at Leesburg community your own. This move-in ready property features numerous recent upgrades, including a new roof and screened lanai (2022), kitchen remodel with granite countertops, pull-out drawers, and new stainless appliances (2023), owner’s ...
- 18 days |
- 363 |
- 11 |
Source: Stellar MLS,MLS#: G5102123 Originating MLS: Lake and Sumter
Originating MLS: Lake and Sumter
Travel times
Living Room
Kitchen
Primary Bedroom
Zillow last checked: 7 hours ago
Listing updated: September 30, 2025 at 04:19am
Listing Provided by:
James Armstrong, III 800-948-0938,
COLDWELL BANKER VANGUARD EDGE 800-948-0938
Source: Stellar MLS,MLS#: G5102123 Originating MLS: Lake and Sumter
Originating MLS: Lake and Sumter

Facts & features
Interior
Bedrooms & bathrooms
- Bedrooms: 3
- Bathrooms: 2
- Full bathrooms: 2
Primary bedroom
- Features: Ceiling Fan(s), Walk-In Closet(s)
- Level: First
- Area: 270 Square Feet
- Dimensions: 18x15
Bedroom 2
- Features: Ceiling Fan(s), Built-in Closet
- Level: First
- Area: 144 Square Feet
- Dimensions: 12x12
Bedroom 3
- Features: Ceiling Fan(s), Built-in Closet
- Level: First
- Area: 120 Square Feet
- Dimensions: 12x10
Primary bathroom
- Features: Makeup/Vanity Space, Shower No Tub
- Level: First
Bathroom 2
- Level: First
- Area: 54 Square Feet
- Dimensions: 9x6
Kitchen
- Features: Pantry
- Level: First
- Area: 225 Square Feet
- Dimensions: 15x15
Living room
- Features: Ceiling Fan(s)
- Level: First
- Area: 460 Square Feet
- Dimensions: 20x23
Heating
- Central, Electric, Natural Gas
Cooling
- Central Air
Appliances
- Included: Dishwasher, Disposal, Dryer, Electric Water Heater, Microwave, Refrigerator, Washer
- Laundry: Laundry Room
Features
- Ceiling Fan(s), Chair Rail, Eating Space In Kitchen, High Ceilings, Living Room/Dining Room Combo, Open Floorplan, Solid Wood Cabinets, Stone Counters, Thermostat, Walk-In Closet(s)
- Flooring: Engineered Hardwood, Tile
- Doors: Sliding Doors
- Windows: Window Treatments, Hurricane Shutters, Shutters
- Has fireplace: No
Interior area
- Total structure area: 2,073
- Total interior livable area: 1,611 sqft
Video & virtual tour
Property
Parking
- Total spaces: 2
- Parking features: Driveway, Garage Door Opener
- Attached garage spaces: 2
- Has uncovered spaces: Yes
Features
- Levels: One
- Stories: 1
- Exterior features: Irrigation System
- Has view: Yes
- View description: Water
- Water view: Water
Lot
- Size: 5,280 Square Feet
- Features: Landscaped
Details
- Parcel number: 132024010900078900
- Zoning: R-1-A
- Special conditions: None
Construction
Type & style
- Home type: SingleFamily
- Property subtype: Single Family Residence
Materials
- Block, Stucco
- Foundation: Slab
- Roof: Shingle
Condition
- New construction: No
- Year built: 2008
Utilities & green energy
- Sewer: Public Sewer
- Water: Public
- Utilities for property: BB/HS Internet Available, Electricity Connected, Natural Gas Connected, Public, Sewer Connected, Water Connected
Community & HOA
Community
- Features: Buyer Approval Required, Clubhouse, Community Mailbox, Deed Restrictions, Fitness Center, Gated Community - No Guard, Irrigation-Reclaimed Water, Pool
- Senior community: Yes
- Subdivision: LEESBURG LEGACY LEESBURG UNIT 06
HOA
- Has HOA: Yes
- Amenities included: Cable TV, Clubhouse, Fitness Center, Gated, Pickleball Court(s), Pool, Racquetball, Recreation Facilities, Shuffleboard Court, Tennis Court(s), Trail(s)
- Services included: Cable TV, Common Area Taxes, Community Pool, Maintenance Grounds
- HOA fee: $281 monthly
- HOA name: JOSH DEKNOBLOUGH
- HOA phone: 352-702-2101
- Second HOA name: Legacy Club of Leesburg
- Pet fee: $0 monthly
Location
- Region: Leesburg
Financial & listing details
- Price per square foot: $205/sqft
- Tax assessed value: $262,436
- Annual tax amount: $1,408
- Date on market: 9/25/2025
- Listing terms: Cash,Conventional,FHA,VA Loan
- Ownership: Fee Simple
- Total actual rent: 0
- Electric utility on property: Yes
- Road surface type: Paved