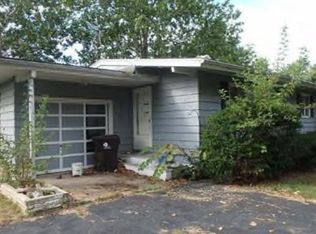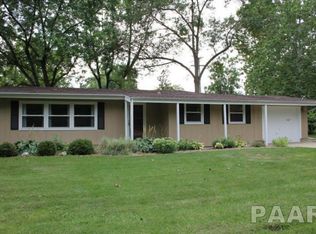Sold for $115,000
$115,000
2731 W Overhill Rd, Peoria, IL 61615
2beds
780sqft
Single Family Residence, Residential
Built in 1959
-- sqft lot
$121,700 Zestimate®
$147/sqft
$985 Estimated rent
Home value
$121,700
$111,000 - $134,000
$985/mo
Zestimate® history
Loading...
Owner options
Explore your selling options
What's special
Nestled in the quiet Lexington Park subdivision, this beautifully updated 2 bed/1 bath home is just minutes away from restaurants, shopping, and entertainment. Whether you're dining out or running errands, convenience is right at your doorstep! This home boasts luxury vinyl flooring and fresh, neutral paint throughout. The mid-century modern flair adds character and charm, blending timeless design with contemporary updates. Some of these updates include water softener '24, water heater '24, sump pump '22, dishwasher '23, and microwave '23. The vinyl replacement windows and metal roof provide optimal efficiency. Did I mention the large 2 stall garage, or fenced in yard with a patio just begging for a backyard BBQ? The unfinished basement is also a fantastic opportunity for additional living space and is just waiting for your finishing touches! Don't miss your chance to own the cutest home on the block, book your appointment today!
Zillow last checked: 8 hours ago
Listing updated: April 10, 2025 at 01:18pm
Listed by:
Stephanie Gehrig stephanie.gehrig@gmail.com,
Coldwell Banker Real Estate Group,
Kari Uzelac,
Coldwell Banker Real Estate Group
Bought with:
Devin Conway, 475183896
eXp Realty
Source: RMLS Alliance,MLS#: PA1256354 Originating MLS: Peoria Area Association of Realtors
Originating MLS: Peoria Area Association of Realtors

Facts & features
Interior
Bedrooms & bathrooms
- Bedrooms: 2
- Bathrooms: 1
- Full bathrooms: 1
Bedroom 1
- Level: Main
- Dimensions: 12ft 4in x 10ft 5in
Bedroom 2
- Level: Main
- Dimensions: 12ft 6in x 9ft 2in
Other
- Area: 0
Kitchen
- Level: Main
- Dimensions: 13ft 9in x 9ft 8in
Laundry
- Level: Basement
Living room
- Level: Main
- Dimensions: 16ft 5in x 12ft 2in
Main level
- Area: 780
Recreation room
- Level: Basement
- Dimensions: 24ft 5in x 29ft 4in
Heating
- Forced Air
Cooling
- Central Air
Appliances
- Included: Dishwasher, Dryer, Microwave, Range, Refrigerator, Washer, Water Softener Owned, Gas Water Heater
Features
- Ceiling Fan(s)
- Basement: Full
Interior area
- Total structure area: 780
- Total interior livable area: 780 sqft
Property
Parking
- Total spaces: 2
- Parking features: Attached, On Street
- Attached garage spaces: 2
- Has uncovered spaces: Yes
- Details: Number Of Garage Remotes: 1
Features
- Patio & porch: Patio
Lot
- Dimensions: 70 x 117.2 x 70 x 119.5
- Features: Level
Details
- Parcel number: 1430177004
Construction
Type & style
- Home type: SingleFamily
- Architectural style: Ranch
- Property subtype: Single Family Residence, Residential
Materials
- Brick
- Roof: Metal
Condition
- New construction: No
- Year built: 1959
Utilities & green energy
- Sewer: Public Sewer
- Water: Public
- Utilities for property: Cable Available
Community & neighborhood
Location
- Region: Peoria
- Subdivision: Lexington Park
Price history
| Date | Event | Price |
|---|---|---|
| 4/8/2025 | Sold | $115,000+9.5%$147/sqft |
Source: | ||
| 3/8/2025 | Pending sale | $105,000$135/sqft |
Source: | ||
| 3/6/2025 | Listed for sale | $105,000+29.2%$135/sqft |
Source: | ||
| 3/4/2022 | Sold | $81,250-4.3%$104/sqft |
Source: | ||
| 2/1/2022 | Pending sale | $84,900$109/sqft |
Source: | ||
Public tax history
| Year | Property taxes | Tax assessment |
|---|---|---|
| 2024 | $2,022 +7.4% | $28,350 +9% |
| 2023 | $1,883 +9% | $26,010 +8.8% |
| 2022 | $1,727 +5.5% | $23,900 +6.4% |
Find assessor info on the county website
Neighborhood: 61615
Nearby schools
GreatSchools rating
- 2/10Dr. Maude A. Sanders PrimaryGrades: K-4Distance: 1 mi
- 2/10Sterling Middle SchoolGrades: 5-8Distance: 1.4 mi
- 1/10Peoria High SchoolGrades: 9-12Distance: 2.7 mi
Schools provided by the listing agent
- Elementary: Dr. Maude Sanders
- Middle: Sterling
- High: Peoria High
Source: RMLS Alliance. This data may not be complete. We recommend contacting the local school district to confirm school assignments for this home.

Get pre-qualified for a loan
At Zillow Home Loans, we can pre-qualify you in as little as 5 minutes with no impact to your credit score.An equal housing lender. NMLS #10287.

