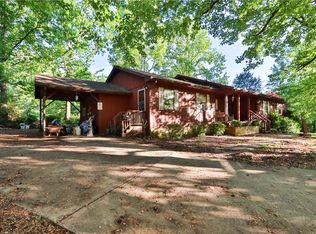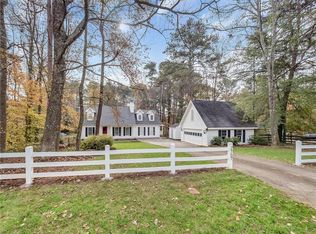Closed
$415,000
2731 Samples Rd, Cumming, GA 30041
3beds
1,540sqft
Single Family Residence, Residential
Built in 1985
1.06 Acres Lot
$433,700 Zestimate®
$269/sqft
$2,123 Estimated rent
Home value
$433,700
$412,000 - $455,000
$2,123/mo
Zestimate® history
Loading...
Owner options
Explore your selling options
What's special
Cozy ranch home on 1+ acre property. Quiet, wooded property is hidden back off the road. Home has newer roof, HVAC system, water heater and encapsulated crawl space. The A frame attic has newer blown-in and batten insulation and ready to be finished. Lots of space on the covered front porch to watch all the wild life. Updated white kitchen cabinets with pull outs, new solid surface counter tops, and separate laundry room right off the kitchen. Spacious livingroom has a charming wood burning fireplace. There are 3 large bedrooms and 2 bathrooms. The secondary bath has Jack and Jill and hall access. Back deck overlooks a flat backyard part of which is fenced in. Perfect area for entertaining and even room to add a pool! The property has 4 outbuildings: 28 ft x 36 ft with six inch concrete flooring and 110v electric with sliding barn doors, 14ft x 24 ft with 220v electric, and two 10 ft x 14 ft storage or garden sheds with electrical conduit available. Perfect for a home based business, and/or boat and RV storage. Long level driveway has lots of room for additional parking. No HOA! Convenient to schools, shopping, dining and easy access to HWY 400.
Zillow last checked: 8 hours ago
Listing updated: March 21, 2023 at 11:20pm
Listing Provided by:
Carolyn Mains,
Keller Williams Realty Atlanta Partners
Bought with:
Alexandra Houggard, 390955
Keller Williams North Atlanta
Source: FMLS GA,MLS#: 7167322
Facts & features
Interior
Bedrooms & bathrooms
- Bedrooms: 3
- Bathrooms: 2
- Full bathrooms: 2
- Main level bathrooms: 2
- Main level bedrooms: 3
Primary bedroom
- Features: Master on Main, Split Bedroom Plan
- Level: Master on Main, Split Bedroom Plan
Bedroom
- Features: Master on Main, Split Bedroom Plan
Primary bathroom
- Features: Double Vanity, Tub/Shower Combo
Dining room
- Features: Separate Dining Room
Kitchen
- Features: Cabinets White, Eat-in Kitchen, Solid Surface Counters
Heating
- Central, Forced Air, Heat Pump, Natural Gas
Cooling
- Ceiling Fan(s), Central Air, Whole House Fan
Appliances
- Included: Dishwasher, Dryer, Gas Range, Gas Water Heater, Range Hood, Refrigerator, Self Cleaning Oven, Washer
- Laundry: In Kitchen, Laundry Room
Features
- Double Vanity, High Speed Internet
- Flooring: Carpet, Laminate
- Windows: Insulated Windows, Skylight(s)
- Basement: Crawl Space
- Attic: Pull Down Stairs
- Number of fireplaces: 1
- Fireplace features: Family Room, Gas Starter
- Common walls with other units/homes: No Common Walls
Interior area
- Total structure area: 1,540
- Total interior livable area: 1,540 sqft
Property
Parking
- Total spaces: 5
- Parking features: Driveway, Garage, Garage Faces Side, Level Driveway, Parking Pad, RV Access/Parking, Storage
- Garage spaces: 2
- Has uncovered spaces: Yes
Accessibility
- Accessibility features: Grip-Accessible Features
Features
- Levels: One
- Stories: 1
- Patio & porch: Covered, Front Porch, Rear Porch
- Exterior features: Gas Grill, No Dock
- Pool features: None
- Spa features: None
- Fencing: Back Yard,Front Yard
- Has view: Yes
- View description: Trees/Woods
- Waterfront features: None
- Body of water: None
Lot
- Size: 1.06 Acres
- Features: Back Yard, Front Yard, Landscaped, Level, Private, Wooded
Details
- Additional structures: Outbuilding, RV/Boat Storage, Shed(s), Workshop
- Parcel number: 225 078
- Other equipment: None
- Horse amenities: None
Construction
Type & style
- Home type: SingleFamily
- Architectural style: Ranch,Traditional
- Property subtype: Single Family Residence, Residential
Materials
- HardiPlank Type
- Foundation: Slab
- Roof: Composition,Shingle
Condition
- Resale
- New construction: No
- Year built: 1985
Utilities & green energy
- Electric: 110 Volts, 220 Volts in Workshop
- Sewer: Septic Tank
- Water: Public
- Utilities for property: Cable Available, Electricity Available, Natural Gas Available
Green energy
- Energy efficient items: None
- Energy generation: None
Community & neighborhood
Security
- Security features: Fire Alarm, Smoke Detector(s)
Community
- Community features: None
Location
- Region: Cumming
- Subdivision: None
HOA & financial
HOA
- Has HOA: No
Other
Other facts
- Ownership: Fee Simple
- Road surface type: Asphalt
Price history
| Date | Event | Price |
|---|---|---|
| 3/15/2023 | Sold | $415,000-2.4%$269/sqft |
Source: | ||
| 2/20/2023 | Pending sale | $425,000$276/sqft |
Source: | ||
| 2/13/2023 | Contingent | $425,000$276/sqft |
Source: | ||
| 2/13/2023 | Pending sale | $425,000$276/sqft |
Source: | ||
| 2/9/2023 | Price change | $425,000-5.6%$276/sqft |
Source: | ||
Public tax history
| Year | Property taxes | Tax assessment |
|---|---|---|
| 2024 | $4,071 +983.1% | $166,000 +9.9% |
| 2023 | $376 -20.5% | $151,028 +25.2% |
| 2022 | $473 +5% | $120,644 +25.2% |
Find assessor info on the county website
Neighborhood: 30041
Nearby schools
GreatSchools rating
- 7/10Mashburn Elementary SchoolGrades: PK-5Distance: 1 mi
- 8/10Lakeside Middle SchoolGrades: 6-8Distance: 0.9 mi
- 8/10Forsyth Central High SchoolGrades: 9-12Distance: 4 mi
Schools provided by the listing agent
- Elementary: Mashburn
- Middle: Lakeside - Forsyth
- High: Forsyth Central
Source: FMLS GA. This data may not be complete. We recommend contacting the local school district to confirm school assignments for this home.
Get a cash offer in 3 minutes
Find out how much your home could sell for in as little as 3 minutes with a no-obligation cash offer.
Estimated market value
$433,700
Get a cash offer in 3 minutes
Find out how much your home could sell for in as little as 3 minutes with a no-obligation cash offer.
Estimated market value
$433,700

