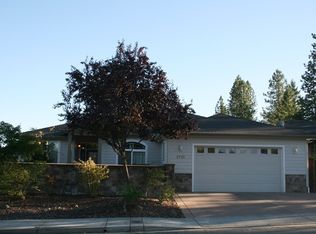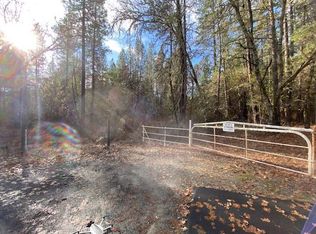Lovely newer home in great neighborhood, convenient to shopping, schools and hospital. You will appreciate the quality of this home, featuring 2042 sq ft, 4 bedrooms, 2 full baths, 10' ceilings with crown molding throughout, Brazilian Cherrywood floors, large living room with cozy fireplace and tall windows overlooking the back yard. Off the living room, through French doors, is a bonus family room or formal dining room. The kitchen features natural cherry cabinets, granite counter tops & breakfast bar. The huge master suite has a slider out onto the patio, dual sinks, jetted tub and walk in closet. Relax in the spacious back yard, with stamped concrete patio, gazebo and nice lawn. In addition the laundry room is big with lots of cabinets and leads to the attached, oversized 2 car garage. This quality built, well maintained home at the end of a quiet street won't last long. IS THIS YOUR NEW HOME?
This property is off market, which means it's not currently listed for sale or rent on Zillow. This may be different from what's available on other websites or public sources.


