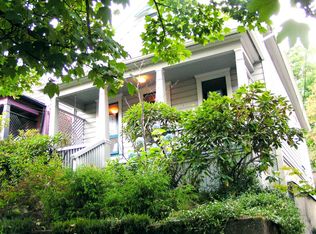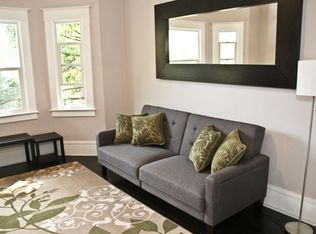Sold
$674,900
2731 SW 2nd Ave, Portland, OR 97201
3beds
2,647sqft
Residential, Single Family Residence
Built in 1886
3,484.8 Square Feet Lot
$-- Zestimate®
$255/sqft
$3,745 Estimated rent
Home value
Not available
Estimated sales range
Not available
$3,745/mo
Zestimate® history
Loading...
Owner options
Explore your selling options
What's special
Experience the best of urban living in the historic Lair Hill neighborhood where tree-lined streets give way to some of Portland's most architecturally unique homes. This captivating Victorian residence seamlessly intertwines modern design with Scandinavian elements, creating a timeless masterpiece that effortlessly merges the past with the present. Upon stepping onto the inviting front porch, you are welcomed into a sanctuary exuding tranquility and sophistication. The soaring ceilings and exposed wood beams evoke a sense of grandeur, complemented by smooth gallery-like walls that provide an ideal backdrop for artistic expression. Natural light floods in through skylights and warm wood-framed windows, illuminating the beautiful fir floors that flow throughout the main level. A gas fireplace adds an intimate ambiance, perfect for cozy evenings or quiet moments of relaxation. Transition seamlessly from the dining area into the functional kitchen that boasts quartz counters, stainless steel appliances, and open shelving to showcase culinary delights. French doors lead to the fenced backyard oasis, offering a peaceful retreat amidst the bustling city that surrounds. Completing the main level is a versatile office or guest space, along with a European-style half bath & laundry room. Upstairs, across the breezeway sits two bedrooms and a full bathroom. The back bedroom opens westward to a private deck and a gorgeous sunset glow while the east bedroom offers urban peek-a-boo views. Additional and flexible storage space is available in the basement, including a bonus unfinished studio room and coveted attached garage. Convenient access to South Waterfront, OHSU, Under Armour, Lair Hill Park, downtown, freeways and amenities - exploring from your doorstep has never been easier. Top-rated schools add to the appeal of this exceptional property. Don't miss this rare opportunity to own a piece of history. [Home Energy Score = 6. HES Report at https://rpt.greenbuildingregistry.com/hes/OR10185047]
Zillow last checked: 8 hours ago
Listing updated: October 15, 2024 at 09:00pm
Listed by:
Michelle McCabe 503-952-6387,
Windermere Realty Trust,
Genevieve Gordzelik 503-201-4303,
Windermere Realty Trust
Bought with:
Leona Mullen, 201241455
Matin Real Estate
Source: RMLS (OR),MLS#: 24664219
Facts & features
Interior
Bedrooms & bathrooms
- Bedrooms: 3
- Bathrooms: 2
- Full bathrooms: 1
- Partial bathrooms: 1
- Main level bathrooms: 1
Primary bedroom
- Features: Closet, Vaulted Ceiling, Wallto Wall Carpet
- Level: Upper
Bedroom 2
- Features: Balcony, French Doors, Vaulted Ceiling, Wallto Wall Carpet
- Level: Upper
Dining room
- Features: Hardwood Floors
- Level: Main
Kitchen
- Features: Beamed Ceilings, Eating Area, French Doors, Gas Appliances, Hardwood Floors
- Level: Main
Living room
- Features: Beamed Ceilings, Ceiling Fan, Fireplace, Hardwood Floors, Skylight, High Ceilings
- Level: Main
Office
- Features: Beamed Ceilings, Hardwood Floors
- Level: Main
Heating
- Forced Air 90, Fireplace(s), Mini Split
Cooling
- Central Air
Appliances
- Included: Built-In Range, Dishwasher, Disposal, Free-Standing Refrigerator, Gas Appliances, Stainless Steel Appliance(s), Washer/Dryer, Gas Water Heater
- Laundry: Laundry Room
Features
- Ceiling Fan(s), High Ceilings, Quartz, Beamed Ceilings, Balcony, Vaulted Ceiling(s), Eat-in Kitchen, Closet, Tile
- Flooring: Hardwood, Wall to Wall Carpet
- Doors: French Doors
- Windows: Wood Frames, Skylight(s)
- Basement: Storage Space,Unfinished
- Number of fireplaces: 1
- Fireplace features: Gas, Stove
Interior area
- Total structure area: 2,647
- Total interior livable area: 2,647 sqft
Property
Parking
- Total spaces: 1
- Parking features: Driveway, On Street, Garage Door Opener, Attached, Extra Deep Garage
- Attached garage spaces: 1
- Has uncovered spaces: Yes
Features
- Stories: 2
- Patio & porch: Covered Deck, Deck, Patio
- Exterior features: Yard, Balcony
- Fencing: Fenced
Lot
- Size: 3,484 sqft
- Features: Level, SqFt 3000 to 4999
Details
- Parcel number: R236809
Construction
Type & style
- Home type: SingleFamily
- Architectural style: Contemporary,Victorian
- Property subtype: Residential, Single Family Residence
Materials
- Wood Siding
- Roof: Metal
Condition
- Resale
- New construction: No
- Year built: 1886
Utilities & green energy
- Gas: Gas
- Sewer: Public Sewer
- Water: Public
Green energy
- Construction elements: Reclaimed Material
Community & neighborhood
Location
- Region: Portland
- Subdivision: Lair Hill/Corbett
Other
Other facts
- Listing terms: Cash,Conventional
- Road surface type: Paved
Price history
| Date | Event | Price |
|---|---|---|
| 8/20/2024 | Sold | $674,900$255/sqft |
Source: | ||
| 8/12/2024 | Pending sale | $674,900+8%$255/sqft |
Source: | ||
| 8/21/2020 | Sold | $625,000-3.7%$236/sqft |
Source: | ||
| 7/18/2020 | Pending sale | $649,000$245/sqft |
Source: Where, Inc #20088993 | ||
| 6/9/2020 | Listed for sale | $649,000$245/sqft |
Source: Where, Inc #20088993 | ||
Public tax history
| Year | Property taxes | Tax assessment |
|---|---|---|
| 2017 | $7,754 +9.3% | $310,290 +3% |
| 2016 | $7,095 | $301,260 +3% |
| 2015 | $7,095 | $292,490 |
Find assessor info on the county website
Neighborhood: Corbett-Terwilliger-Lair Hill
Nearby schools
GreatSchools rating
- 9/10Ainsworth Elementary SchoolGrades: K-5Distance: 1 mi
- 5/10West Sylvan Middle SchoolGrades: 6-8Distance: 3.9 mi
- 8/10Lincoln High SchoolGrades: 9-12Distance: 1.3 mi
Schools provided by the listing agent
- Elementary: Ainsworth
- Middle: West Sylvan
- High: Lincoln
Source: RMLS (OR). This data may not be complete. We recommend contacting the local school district to confirm school assignments for this home.

Get pre-qualified for a loan
At Zillow Home Loans, we can pre-qualify you in as little as 5 minutes with no impact to your credit score.An equal housing lender. NMLS #10287.

