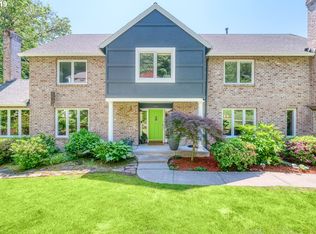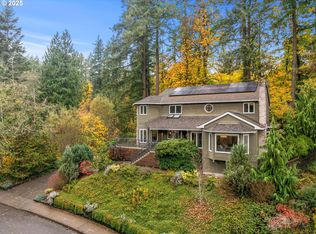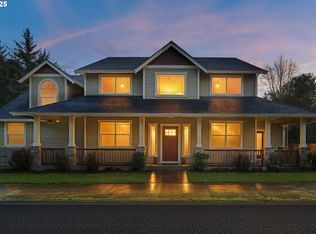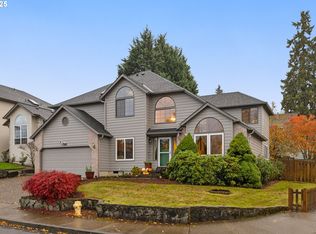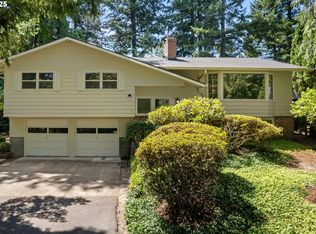Beautiful Arnold Woods Contemporary! Located in a Coveted SW Portland neighborhood near Stephenson Elementary. This 4 bedroom home is very open, bright and lots of vaulted ceilings. Fresh exterior paint makes this home shine. The vaulted foyer leads you into the vaulted formal living room with bay windows. The main level features the formal dinning room, a large family room with gas fireplace and New ceiling fan, the huge primary suite with bay windows, soaking tub & walk-in shower, plus two more bedrooms, laundry room (Electrolux appliances included), hall bath & the kitchen. The vaulted kitchen offer lots of space to work. Quartz counters, white cabinets, slate floors, built-in desk space, skylight, massive GE Cafe' fridge is included! The 4th bedroom has its own 1/2 bath, lots of storage, plus a wet bar with a small fridge, making it a perfect space for a bonus room, or guest quarters! And, off the 4th bedroom in an enormous storage room. The back patio is covered, making an ideal, year round, outside entertainment area. Central Air Conditioning. See Matterport 3D tour and floorplan for more details. Great Schools, quiet neighborhood and easy freeway access. [Home Energy Score = 6. HES Report at https://rpt.greenbuildingregistry.com/hes/OR10028155]
Active
Price cut: $30K (10/15)
$729,900
2731 SW 28th Dr, Portland, OR 97219
4beds
2,981sqft
Est.:
Residential, Single Family Residence
Built in 1991
10,018.8 Square Feet Lot
$725,700 Zestimate®
$245/sqft
$-- HOA
What's special
Fresh exterior paintBuilt-in desk spaceLots of storageCentral air conditioningNew ceiling fanBay windowsEnormous storage room
- 169 days |
- 1,157 |
- 86 |
Zillow last checked: 8 hours ago
Listing updated: November 17, 2025 at 06:23am
Listed by:
Scott Paskill 503-997-6188,
John L. Scott
Source: RMLS (OR),MLS#: 101420952
Tour with a local agent
Facts & features
Interior
Bedrooms & bathrooms
- Bedrooms: 4
- Bathrooms: 3
- Full bathrooms: 2
- Partial bathrooms: 1
Rooms
- Room types: Bedroom 4, Laundry, Bedroom 2, Bedroom 3, Dining Room, Family Room, Kitchen, Living Room, Primary Bedroom
Primary bedroom
- Features: Bay Window, Closet Organizer, Coved, French Doors, Bamboo Floor, Double Sinks, Soaking Tub, Solar Tube, Walkin Shower
- Level: Upper
- Area: 280
- Dimensions: 20 x 14
Bedroom 2
- Features: Closet, Wallto Wall Carpet
- Level: Upper
- Area: 168
- Dimensions: 14 x 12
Bedroom 3
- Features: Closet, Wallto Wall Carpet
- Level: Upper
- Area: 120
- Dimensions: 12 x 10
Bedroom 4
- Features: Bathroom, Closet, Wallto Wall Carpet, Wet Bar
- Level: Lower
- Area: 525
- Dimensions: 25 x 21
Dining room
- Features: Formal, Bamboo Floor
- Level: Upper
- Area: 132
- Dimensions: 12 x 11
Family room
- Features: Ceiling Fan, Coved, Fireplace, Bamboo Floor
- Level: Upper
- Area: 182
- Dimensions: 14 x 13
Kitchen
- Features: Cook Island, Dishwasher, Disposal, Down Draft, Microwave, Nook, Skylight, Bamboo Floor, Builtin Oven, Free Standing Refrigerator, Granite, High Ceilings
- Level: Upper
- Area: 280
- Width: 14
Living room
- Features: Bay Window, Formal, High Ceilings, Vaulted Ceiling, Wallto Wall Carpet
- Level: Upper
- Area: 240
- Dimensions: 16 x 15
Heating
- Forced Air, Forced Air 95 Plus, Fireplace(s)
Cooling
- Central Air
Appliances
- Included: Built In Oven, Cooktop, Dishwasher, Disposal, Down Draft, Free-Standing Refrigerator, Microwave, Plumbed For Ice Maker, Washer/Dryer, Gas Water Heater
Features
- Ceiling Fan(s), Granite, High Ceilings, Soaking Tub, Solar Tube(s), Vaulted Ceiling(s), Bathroom, Closet, Wet Bar, Sink, Formal, Coved, Cook Island, Nook, Closet Organizer, Double Vanity, Walkin Shower, Kitchen Island
- Flooring: Slate, Vinyl, Wall to Wall Carpet, Bamboo
- Doors: French Doors
- Windows: Double Pane Windows, Skylight(s), Bay Window(s)
- Basement: Crawl Space
- Number of fireplaces: 1
- Fireplace features: Gas
Interior area
- Total structure area: 2,981
- Total interior livable area: 2,981 sqft
Video & virtual tour
Property
Parking
- Total spaces: 2
- Parking features: Driveway, On Street, Garage Door Opener, Attached
- Attached garage spaces: 2
- Has uncovered spaces: Yes
Features
- Stories: 3
- Patio & porch: Covered Patio, Patio, Porch
- Exterior features: Yard
- Fencing: Fenced
- Has view: Yes
- View description: Territorial
Lot
- Size: 10,018.8 Square Feet
- Features: Sloped, Sprinkler, SqFt 10000 to 14999
Details
- Parcel number: R109070
Construction
Type & style
- Home type: SingleFamily
- Architectural style: Contemporary
- Property subtype: Residential, Single Family Residence
Materials
- Brick, Cedar, Wood Siding, Insulation and Ceiling Insulation
- Foundation: Concrete Perimeter
- Roof: Composition
Condition
- Resale
- New construction: No
- Year built: 1991
Utilities & green energy
- Gas: Gas
- Sewer: Public Sewer
- Water: Public
Community & HOA
Community
- Security: Sidewalk
- Subdivision: Arnold Woods
HOA
- Has HOA: No
Location
- Region: Portland
Financial & listing details
- Price per square foot: $245/sqft
- Tax assessed value: $835,080
- Annual tax amount: $14,679
- Date on market: 6/27/2025
- Listing terms: Cash,Conventional,FHA,VA Loan
- Road surface type: Concrete
Estimated market value
$725,700
$689,000 - $762,000
$5,548/mo
Price history
Price history
| Date | Event | Price |
|---|---|---|
| 10/15/2025 | Price change | $729,900-3.9%$245/sqft |
Source: | ||
| 7/23/2025 | Price change | $759,900-1.9%$255/sqft |
Source: | ||
| 6/28/2025 | Listed for sale | $775,000+55%$260/sqft |
Source: | ||
| 12/7/2018 | Sold | $500,000-4.6%$168/sqft |
Source: | ||
| 10/26/2018 | Pending sale | $524,000$176/sqft |
Source: RE/MAX Equity Group #18013274 Report a problem | ||
Public tax history
Public tax history
| Year | Property taxes | Tax assessment |
|---|---|---|
| 2025 | $14,679 +3.7% | $550,820 +3% |
| 2024 | $14,150 +5.3% | $534,780 +3% |
| 2023 | $13,432 +1.5% | $519,210 +3% |
Find assessor info on the county website
BuyAbility℠ payment
Est. payment
$4,357/mo
Principal & interest
$3524
Property taxes
$578
Home insurance
$255
Climate risks
Neighborhood: Arnold Creek
Nearby schools
GreatSchools rating
- 9/10Stephenson Elementary SchoolGrades: K-5Distance: 0.5 mi
- 8/10Jackson Middle SchoolGrades: 6-8Distance: 0.4 mi
- 8/10Ida B. Wells-Barnett High SchoolGrades: 9-12Distance: 2.2 mi
Schools provided by the listing agent
- Elementary: Stephenson
- Middle: Jackson
- High: Ida B Wells
Source: RMLS (OR). This data may not be complete. We recommend contacting the local school district to confirm school assignments for this home.
- Loading
- Loading
