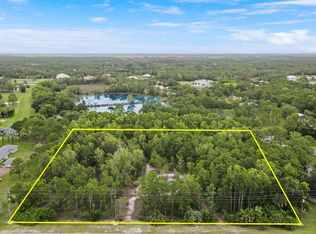Rarely available Airpark home, keep your plane on your property! This one story contemporary home is like brand new, on over 4 acres of land with a 3000 sf air conditioned hanger. A double door entry. Impact windows, a 3 car carport attached to the house and a 2 car garage in the hanger. Whole house generator. A tank less water heater plus leak detectors installed in kitchen & bathrooms. A large screened porch gives extra living space. Custom electric shades throughout entire house. Rectified porcelain tile in kitchen, hallways, & master bedroom bath. Wood floors in living room and family room with new carpet in the guest bedrooms. Central vacuum, security system with cameras in the house and hanger. Nicely landscaped with a lawn irrigation system. All this & 24 hour guard gated.
This property is off market, which means it's not currently listed for sale or rent on Zillow. This may be different from what's available on other websites or public sources.
