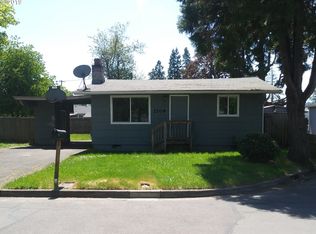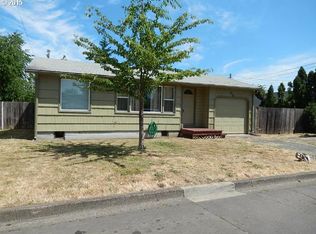Cozy single story home located on a quiet cul-de-sac! This home boasts newer flooring including beautiful cherry laminate, and vinyl tile, and has a larger fenced-in backyard with a deck and storage sheds, perfect for children and pets! Features a newer roof, gutters, plumbing, interior paint, and much more! Master bedroom conveniently has washer and dryer hookups off the master bath.
This property is off market, which means it's not currently listed for sale or rent on Zillow. This may be different from what's available on other websites or public sources.


