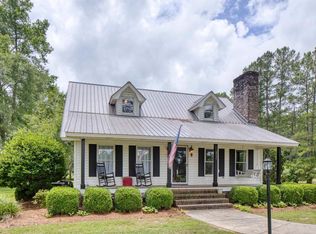Sold for $375,000
$375,000
2731 Fork of Swamp Rd., Galivants Ferry, SC 29544
4beds
1,756sqft
Single Family Residence
Built in 1994
1.53 Acres Lot
$373,100 Zestimate®
$214/sqft
$2,146 Estimated rent
Home value
$373,100
$347,000 - $399,000
$2,146/mo
Zestimate® history
Loading...
Owner options
Explore your selling options
What's special
Charming Low Country 4 bedroom, 3 bath home, offering the perfect combination of privacy and charm. Nestled on a spacious 1.53 acre lot with NO HOA! Step inside from the inviting covered front porch to the great room featuring hard wood floors, cozy gas or wood-burning fireplace, perfect for those cooler evenings while relaxing. Retractable barn doors provide access to the kitchen with ample cabinetry, spacious pantry, double stainless steel ovens, granite countertops, designer tile backsplash, and dishwasher. Master suite is a true retreat, occupying the entire second floor, offering privacy and tranquility. This property boasts an extended cement driveway with ease of access, plenty of parking, and an oversized detached garage. Large bonus space above the garage that is perfect for a guest suite with a full bath, recreational space, or home office. Abundance of space for storage and hobbies. Updated to gray metal roof in 2013, new window installation and gutters added in 2021. Convenient RV septic hook up available on the property along with electric panel replacement completed in 2022 to accomodate RV charging. Don't miss the opportunity to schedule your private showing today to experience the charm for yourself!
Zillow last checked: 8 hours ago
Listing updated: May 16, 2025 at 09:15am
Listed by:
Joy M Santiago MainLine:843-796-2111,
Plantation Realty Group
Bought with:
Nathan F Cook, 90431
INNOVATE Real Estate
Source: CCAR,MLS#: 2508965 Originating MLS: Coastal Carolinas Association of Realtors
Originating MLS: Coastal Carolinas Association of Realtors
Facts & features
Interior
Bedrooms & bathrooms
- Bedrooms: 4
- Bathrooms: 3
- Full bathrooms: 3
Bedroom 1
- Dimensions: 14'X12'
Bedroom 2
- Dimensions: 14X12'
Bedroom 3
- Dimensions: 28'X12'
Dining room
- Features: Kitchen/Dining Combo
Kitchen
- Features: Breakfast Area, Kitchen Island, Pantry, Stainless Steel Appliances
Kitchen
- Dimensions: 17'X16'
Living room
- Features: Ceiling Fan(s), Fireplace
Other
- Features: In-Law Floorplan, Loft, Workshop
Heating
- Central
Cooling
- Central Air
Appliances
- Included: Cooktop, Double Oven, Dishwasher, Range
- Laundry: Washer Hookup
Features
- Breakfast Area, In-Law Floorplan, Kitchen Island, Loft, Stainless Steel Appliances, Workshop
- Flooring: Carpet, Tile, Wood
- Basement: Crawl Space
Interior area
- Total structure area: 2,620
- Total interior livable area: 1,756 sqft
Property
Parking
- Total spaces: 8
- Parking features: Detached, Garage, Two Car Garage, Boat, Garage Door Opener, RV Access/Parking
- Garage spaces: 2
Features
- Levels: Two
- Stories: 2
- Patio & porch: Rear Porch, Front Porch, Patio
- Exterior features: Porch, Patio, Storage
Lot
- Size: 1.53 Acres
- Features: 1 or More Acres, Outside City Limits, Rectangular, Rectangular Lot
Details
- Additional structures: Living Quarters
- Additional parcels included: ,
- Parcel number: 28115010002
- Zoning: Residentua
- Special conditions: None
Construction
Type & style
- Home type: SingleFamily
- Property subtype: Single Family Residence
Materials
- Masonry, Vinyl Siding
- Foundation: Crawlspace
Condition
- Resale
- Year built: 1994
Utilities & green energy
- Sewer: Septic Tank
- Water: Public
- Utilities for property: Cable Available, Electricity Available, Other, Phone Available, Septic Available, Water Available
Community & neighborhood
Security
- Security features: Security System, Smoke Detector(s)
Community
- Community features: Golf Carts OK, Long Term Rental Allowed, Short Term Rental Allowed
Location
- Region: Galivants Ferry
- Subdivision: Not within a Subdivision
HOA & financial
HOA
- Has HOA: No
- Amenities included: Owner Allowed Golf Cart, Owner Allowed Motorcycle, Pet Restrictions, Tenant Allowed Golf Cart, Tenant Allowed Motorcycle
Other
Other facts
- Listing terms: Cash,Conventional,FHA,VA Loan
Price history
| Date | Event | Price |
|---|---|---|
| 5/16/2025 | Sold | $375,000-2.6%$214/sqft |
Source: | ||
| 4/11/2025 | Contingent | $384,900$219/sqft |
Source: | ||
| 4/9/2025 | Listed for sale | $384,900+75%$219/sqft |
Source: | ||
| 12/9/2011 | Listing removed | $219,900$125/sqft |
Source: Bratcher Realty Inc #711419 Report a problem | ||
| 12/8/2011 | Listed for sale | $219,900+2.3%$125/sqft |
Source: Bratcher Realty Inc #711419 Report a problem | ||
Public tax history
| Year | Property taxes | Tax assessment |
|---|---|---|
| 2024 | $1,266 | $319,976 -9% |
| 2023 | -- | $351,600 +1.4% |
| 2022 | $1,401 +98.3% | $346,600 |
Find assessor info on the county website
Neighborhood: 29544
Nearby schools
GreatSchools rating
- 9/10Aynor Elementary SchoolGrades: PK-5Distance: 4.2 mi
- 5/10Aynor Middle SchoolGrades: 6-8Distance: 5 mi
- 8/10Aynor High SchoolGrades: 9-12Distance: 4.7 mi
Schools provided by the listing agent
- Elementary: Aynor Elementary School
- Middle: Aynor Middle School
- High: Aynor High School
Source: CCAR. This data may not be complete. We recommend contacting the local school district to confirm school assignments for this home.
Get pre-qualified for a loan
At Zillow Home Loans, we can pre-qualify you in as little as 5 minutes with no impact to your credit score.An equal housing lender. NMLS #10287.
Sell for more on Zillow
Get a Zillow Showcase℠ listing at no additional cost and you could sell for .
$373,100
2% more+$7,462
With Zillow Showcase(estimated)$380,562
