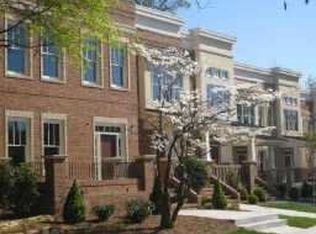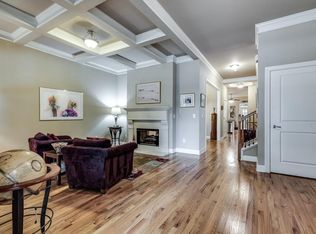Closed
$639,000
2731 Davis Oaks Pl, Decatur, GA 30033
3beds
2,610sqft
Townhouse
Built in 2007
1,219.68 Square Feet Lot
$637,400 Zestimate®
$245/sqft
$3,165 Estimated rent
Home value
$637,400
$606,000 - $669,000
$3,165/mo
Zestimate® history
Loading...
Owner options
Explore your selling options
What's special
Elevator service townhome at the heart of Oak Grove and walkable to restaurants, butcher & small grocer, Walgreens and other conveniences. This townhome lives large with potential for over 3000 finished square feet! Loaded with over $50K builder upgrades plus professionally installed SMART HOME AUTOMATION, and new paint throughout. You get a home that looks and feels brand new! Control all lighting and HVAC with your smart phone plus add additional connected appliances and service as desired! Enjoy music or your favorite podcasts in every room via in-ceiling speakers! Main floor features an open floorplan kitchen and family room. The family room flows onto the sunroom and deck with gas service for outdoor cooking. The semi-open formal dining and living rooms are connected by a double-sided fireplace and high-arched niches. The central kitchen is perfectly designed to service both the dining room and family room for watching the game or your sit-down book club dinners. The spacious master bedroom features a flatscreen TV cabinet, private sunroom and heated floors in the ensuite bathroom. One of the 2 secondary bedrooms enjoys additional ceiling height and several additional windows for lots of daylight. Extra deep laundry closet on bedroom level with built-in cabinets. On the terrace level there are 2 semi-finished spaces - a large room could be home theatre, gym but currently makes great on-site storage, plus a stubbed full 3rd bathroom are ready to be finished. 2-car garage plus driveway parking for 2 additional cars and plenty of guest parking onsite. Both HVAC units replaced within past 3 years. Elevator, security & intercom systems for your convenience and peace of mind. Don't miss the 3D tour and 1 minute video links attached to this listing! You will love calling 2731 Davis Oaks your newest smart buy!
Zillow last checked: 8 hours ago
Listing updated: January 05, 2024 at 12:42pm
Listed by:
Jim McMahel 404-668-5909,
RE/MAX Metro Atlanta Cityside,
Chris Jenko 404-664-3119,
RE/MAX Metro Atlanta Cityside
Bought with:
, 373252
HomeSmart
Source: GAMLS,MLS#: 10148700
Facts & features
Interior
Bedrooms & bathrooms
- Bedrooms: 3
- Bathrooms: 3
- Full bathrooms: 2
- 1/2 bathrooms: 1
Dining room
- Features: Separate Room
Kitchen
- Features: Breakfast Bar, Kitchen Island, Pantry
Heating
- Natural Gas, Central
Cooling
- Electric, Ceiling Fan(s), Central Air
Appliances
- Included: Gas Water Heater, Dishwasher, Disposal, Microwave, Refrigerator, Stainless Steel Appliance(s)
- Laundry: In Hall, Upper Level
Features
- Soaking Tub, Tile Bath, Walk-In Closet(s)
- Flooring: Hardwood, Tile, Carpet
- Windows: Double Pane Windows, Window Treatments
- Basement: Bath/Stubbed,Concrete,Interior Entry,Exterior Entry,Partial
- Attic: Pull Down Stairs
- Number of fireplaces: 1
- Fireplace features: Living Room, Factory Built, Gas Starter, Gas Log
- Common walls with other units/homes: No One Below,2+ Common Walls,No One Above
Interior area
- Total structure area: 2,610
- Total interior livable area: 2,610 sqft
- Finished area above ground: 2,610
- Finished area below ground: 0
Property
Parking
- Total spaces: 4
- Parking features: Assigned, Garage Door Opener, Basement, Garage, Parking Pad, Side/Rear Entrance, Guest
- Has attached garage: Yes
- Has uncovered spaces: Yes
Accessibility
- Accessibility features: Accessible Elevator Installed
Features
- Levels: Three Or More
- Stories: 3
- Patio & porch: Deck, Patio, Porch, Screened
- Exterior features: Balcony
- Waterfront features: No Dock Or Boathouse
- Body of water: None
Lot
- Size: 1,219 sqft
- Features: Zero Lot Line
Details
- Additional structures: Gazebo
- Parcel number: 18 149 26 018
- Other equipment: Intercom
Construction
Type & style
- Home type: Townhouse
- Architectural style: Brick Front,Contemporary,Craftsman
- Property subtype: Townhouse
- Attached to another structure: Yes
Materials
- Other, Stucco, Brick
- Foundation: Slab
- Roof: Other
Condition
- Resale
- New construction: No
- Year built: 2007
Utilities & green energy
- Sewer: Public Sewer
- Water: Public
- Utilities for property: Underground Utilities, Cable Available, Sewer Connected, Electricity Available, High Speed Internet, Natural Gas Available, Phone Available, Water Available
Green energy
- Energy efficient items: Insulation, Thermostat
Community & neighborhood
Security
- Security features: Security System, Smoke Detector(s), Open Access
Community
- Community features: Park, Sidewalks, Near Public Transport, Near Shopping
Location
- Region: Decatur
- Subdivision: Davis Oaks
HOA & financial
HOA
- Has HOA: Yes
- HOA fee: $430 annually
- Services included: Insurance, Maintenance Structure, Maintenance Grounds, Pest Control
Other
Other facts
- Listing agreement: Exclusive Right To Sell
Price history
| Date | Event | Price |
|---|---|---|
| 5/26/2023 | Sold | $639,000-1.7%$245/sqft |
Source: | ||
| 5/4/2023 | Pending sale | $649,900$249/sqft |
Source: | ||
| 4/13/2023 | Listed for sale | $649,900+74.5%$249/sqft |
Source: | ||
| 6/15/2012 | Sold | $372,490+132.8%$143/sqft |
Source: Public Record Report a problem | ||
| 1/27/2012 | Sold | $160,000-56.7%$61/sqft |
Source: Public Record Report a problem | ||
Public tax history
| Year | Property taxes | Tax assessment |
|---|---|---|
| 2025 | $2,309 -23.9% | $255,600 |
| 2024 | $3,034 -76.5% | $255,600 -10.6% |
| 2023 | $12,887 +43.9% | $286,040 +45.3% |
Find assessor info on the county website
Neighborhood: 30033
Nearby schools
GreatSchools rating
- 7/10Sagamore Hills Elementary SchoolGrades: PK-5Distance: 0.8 mi
- 5/10Henderson Middle SchoolGrades: 6-8Distance: 3.8 mi
- 7/10Lakeside High SchoolGrades: 9-12Distance: 1.5 mi
Schools provided by the listing agent
- Elementary: Sagamore Hills
- Middle: Henderson
- High: Lakeside
Source: GAMLS. This data may not be complete. We recommend contacting the local school district to confirm school assignments for this home.
Get a cash offer in 3 minutes
Find out how much your home could sell for in as little as 3 minutes with a no-obligation cash offer.
Estimated market value$637,400
Get a cash offer in 3 minutes
Find out how much your home could sell for in as little as 3 minutes with a no-obligation cash offer.
Estimated market value
$637,400

