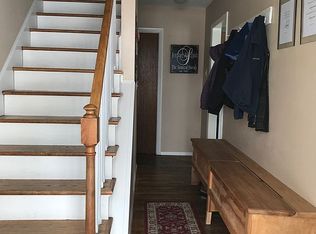Closed
Listed by:
Betsy Wadsworth,
Four Seasons Sotheby's Int'l Realty 802-464-1200
Bought with: Four Seasons Sotheby's Int'l Realty
$960,000
2731 Collins Road, Whitingham, VT 05361
3beds
2,976sqft
Single Family Residence
Built in 2003
16.4 Acres Lot
$983,800 Zestimate®
$323/sqft
$4,482 Estimated rent
Home value
$983,800
$905,000 - $1.06M
$4,482/mo
Zestimate® history
Loading...
Owner options
Explore your selling options
What's special
Custom built log cabin nestled on 16+ acres not far from skiing in Vermont and skiing in the Berkshires. Open meadow views can be enjoyed from either the covered porch or deck. Magnificent stone walls welcome you into the property and are carried through the lower level patio with custom stone features and fire pit. A true outdoor oasis. Two car garage opens into the house and provides plenty of space for cars and toys and has additional space on the 2nd level. Enter through the mudroom and the home opens up to a large great room, kitchen and dining area with a wall of windows and wood burning stove. Outdoor deck is great place to BBQ just off the living area. First level primary bedroom is well appointed. Upstairs you will find a loft with sitting and office area and two additional bedrooms and bath. Lower level is an oversized play room with TV area and the current owners have an additional sleeping room with full bath. The lower level walks out the outdoor patio with a great entertaining space for parties.
Zillow last checked: 8 hours ago
Listing updated: October 28, 2023 at 04:00am
Listed by:
Betsy Wadsworth,
Four Seasons Sotheby's Int'l Realty 802-464-1200
Bought with:
Betsy Wadsworth
Four Seasons Sotheby's Int'l Realty
Source: PrimeMLS,MLS#: 4926387
Facts & features
Interior
Bedrooms & bathrooms
- Bedrooms: 3
- Bathrooms: 4
- Full bathrooms: 3
- 1/2 bathrooms: 1
Heating
- Oil, Baseboard, Hot Water, Wood Stove
Cooling
- None
Appliances
- Included: Dishwasher, Dryer, Microwave, Refrigerator, Washer, Electric Stove, Domestic Water Heater, Oil Water Heater
Features
- Cathedral Ceiling(s), Ceiling Fan(s), Dining Area, Hearth, Kitchen Island, Kitchen/Dining, Kitchen/Family, Primary BR w/ BA, Natural Light, Natural Woodwork
- Flooring: Tile, Wood
- Windows: Blinds
- Basement: Finished,Full,Insulated,Interior Stairs,Walkout,Walk-Out Access
Interior area
- Total structure area: 3,051
- Total interior livable area: 2,976 sqft
- Finished area above ground: 2,976
- Finished area below ground: 0
Property
Parking
- Total spaces: 2
- Parking features: Gravel, Direct Entry, Storage Above, Attached
- Garage spaces: 2
Features
- Levels: 3
- Stories: 3
- Patio & porch: Patio, Covered Porch
- Exterior features: Deck, Garden, Natural Shade
- Has view: Yes
- Frontage length: Road frontage: 750
Lot
- Size: 16.40 Acres
- Features: Corner Lot, Country Setting, Field/Pasture, Landscaped, Level, Recreational, Trail/Near Trail, Views, Near Skiing, Near Snowmobile Trails
Details
- Parcel number: 75323911247
- Zoning description: residential
- Other equipment: Satellite, Standby Generator
Construction
Type & style
- Home type: SingleFamily
- Property subtype: Single Family Residence
Materials
- Log Home, Wood Frame, Log Exterior, Log Siding Exterior, Stone Exterior
- Foundation: Poured Concrete
- Roof: Metal
Condition
- New construction: No
- Year built: 2003
Utilities & green energy
- Electric: Circuit Breakers
- Sewer: Septic Tank
Community & neighborhood
Security
- Security features: Security System, Smoke Detector(s)
Location
- Region: Jacksonville
Price history
| Date | Event | Price |
|---|---|---|
| 10/27/2023 | Sold | $960,000-3.5%$323/sqft |
Source: | ||
| 8/12/2023 | Price change | $995,000-9.1%$334/sqft |
Source: | ||
| 6/20/2023 | Price change | $1,095,000-8.4%$368/sqft |
Source: | ||
| 1/22/2023 | Price change | $1,195,000-7.7%$402/sqft |
Source: | ||
| 8/21/2022 | Listed for sale | $1,295,000$435/sqft |
Source: | ||
Public tax history
| Year | Property taxes | Tax assessment |
|---|---|---|
| 2024 | -- | $483,300 +1.2% |
| 2023 | -- | $477,700 |
| 2022 | -- | $477,700 |
Find assessor info on the county website
Neighborhood: 05342
Nearby schools
GreatSchools rating
- 5/10Deerfield Valley Elementary SchoolGrades: PK-5Distance: 5.9 mi
- 5/10Twin Valley Middle High SchoolGrades: 6-12Distance: 2.5 mi
Schools provided by the listing agent
- Elementary: Whitingham Elementary School
- Middle: Twin Valley Middle School
- High: Twin Valley High School
Source: PrimeMLS. This data may not be complete. We recommend contacting the local school district to confirm school assignments for this home.
Get pre-qualified for a loan
At Zillow Home Loans, we can pre-qualify you in as little as 5 minutes with no impact to your credit score.An equal housing lender. NMLS #10287.
