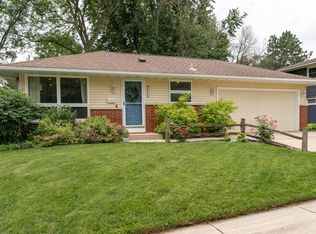Closed
$295,000
2731 12th Ave NW, Rochester, MN 55901
3beds
2,190sqft
Single Family Residence
Built in 1965
0.44 Acres Lot
$304,700 Zestimate®
$135/sqft
$2,141 Estimated rent
Home value
$304,700
$280,000 - $332,000
$2,141/mo
Zestimate® history
Loading...
Owner options
Explore your selling options
What's special
Bring your own finishes and make this delightful Elton Hills home your own! Nestled on nearly half an acre, this is a 1-owner property and features 3 bedrooms, 2 bathrooms, a formal dining room, and a generously sized kitchen and living room. Enjoy cozy evenings in the lower-level family room or relax year-round in the inviting four-season porch. Close to bus lines and all the schools in the Elton Hills area. With great bones and endless potential, this home is ready for your personal touch!
Zillow last checked: 8 hours ago
Listing updated: June 27, 2025 at 06:49am
Listed by:
Carrie Brand 507-923-1671,
Keller Williams Premier Realty
Bought with:
Susan Riggott
Edina Realty, Inc.
Source: NorthstarMLS as distributed by MLS GRID,MLS#: 6728387
Facts & features
Interior
Bedrooms & bathrooms
- Bedrooms: 3
- Bathrooms: 2
- Full bathrooms: 1
- 3/4 bathrooms: 1
Bedroom 1
- Level: Main
Bedroom 2
- Level: Main
Bedroom 3
- Level: Main
Dining room
- Level: Main
Family room
- Level: Lower
Other
- Level: Main
Living room
- Level: Main
Heating
- Baseboard, Forced Air
Cooling
- Central Air
Appliances
- Included: Dishwasher, Dryer, Microwave, Range, Refrigerator, Washer, Water Softener Owned
Features
- Basement: Block,Finished
- Number of fireplaces: 1
- Fireplace features: Gas
Interior area
- Total structure area: 2,190
- Total interior livable area: 2,190 sqft
- Finished area above ground: 1,464
- Finished area below ground: 646
Property
Parking
- Total spaces: 1
- Parking features: Attached, Concrete, Tuckunder Garage
- Attached garage spaces: 1
- Details: Garage Dimensions (24x10)
Accessibility
- Accessibility features: None
Features
- Levels: Multi/Split
- Patio & porch: Patio, Porch
- Pool features: None
- Fencing: Chain Link,Full
Lot
- Size: 0.44 Acres
- Dimensions: 376 x 140 x 137 x 140 x 58
- Features: Irregular Lot, Many Trees
Details
- Additional structures: Storage Shed
- Foundation area: 966
- Parcel number: 742244007148
- Zoning description: Residential-Single Family
Construction
Type & style
- Home type: SingleFamily
- Property subtype: Single Family Residence
Materials
- Brick/Stone, Steel Siding, Brick, Steel
- Roof: Age 8 Years or Less
Condition
- Age of Property: 60
- New construction: No
- Year built: 1965
Utilities & green energy
- Electric: Circuit Breakers
- Gas: Electric, Natural Gas
- Sewer: City Sewer/Connected
- Water: City Water/Connected
Community & neighborhood
Location
- Region: Rochester
- Subdivision: Elton Hills 8th-Torrens
HOA & financial
HOA
- Has HOA: No
Price history
| Date | Event | Price |
|---|---|---|
| 6/25/2025 | Sold | $295,000+7.3%$135/sqft |
Source: | ||
| 6/2/2025 | Pending sale | $275,000$126/sqft |
Source: | ||
| 5/30/2025 | Listed for sale | $275,000$126/sqft |
Source: | ||
Public tax history
| Year | Property taxes | Tax assessment |
|---|---|---|
| 2025 | $3,814 +14.8% | $276,100 +2.6% |
| 2024 | $3,322 | $269,000 +2.7% |
| 2023 | -- | $262,000 +1% |
Find assessor info on the county website
Neighborhood: John Adams
Nearby schools
GreatSchools rating
- 3/10Elton Hills Elementary SchoolGrades: PK-5Distance: 0.3 mi
- 5/10John Adams Middle SchoolGrades: 6-8Distance: 0.3 mi
- 5/10John Marshall Senior High SchoolGrades: 8-12Distance: 1.3 mi
Schools provided by the listing agent
- Elementary: Elton Hills
- Middle: John Adams
- High: John Marshall
Source: NorthstarMLS as distributed by MLS GRID. This data may not be complete. We recommend contacting the local school district to confirm school assignments for this home.
Get a cash offer in 3 minutes
Find out how much your home could sell for in as little as 3 minutes with a no-obligation cash offer.
Estimated market value$304,700
Get a cash offer in 3 minutes
Find out how much your home could sell for in as little as 3 minutes with a no-obligation cash offer.
Estimated market value
$304,700
