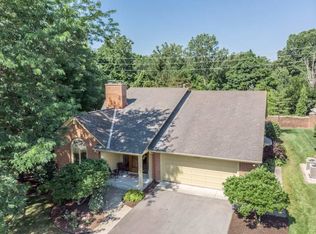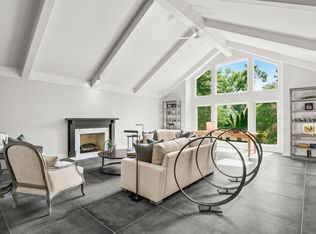Opportunities like this don't come along often. Live your best life in this exquisite home designed by the one and only Roy McNett and built with the highest quality finishes. The WOW factor begins the moment you step into the foyer with its stunning staircase, wainscoting and new wood floor, and it continues throughout the entire home. The Living Room is a dream with crown molding, new wood floor and a handcrafted fireplace mantel framed by 2 floor-to-ceiling windows. The gorgeous coffered ceiling is matched by the beautiful new wood floor and built-in shelves in the warm and inviting Family Room. The spacious main floor Master has a wonderful bay window and desirable His and Her's walk-in closets. There is also a large finished storage room upstairs which is very convenient for storing luggage and Christmas decorations. The Kitchen has been renovated with new quartz countertops, new tile backsplash, new sinks and a new rapid-heat magnetic induction cooktop. Additional renovations include: 2 newer HVAC systems, tall commodes and a new slate patio to enjoy the relaxing backyard setting. This spectacular home is nestled in the sought after villa community of Covington Homesteads and is a short walk away from the tranquil swimming pool and the community tennis/pickle ball courts. Private association fishing pond. Perfect location, close to shopping, walking trails, hospitals, restaurants and Covington Plaza.
This property is off market, which means it's not currently listed for sale or rent on Zillow. This may be different from what's available on other websites or public sources.


