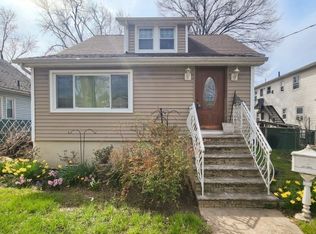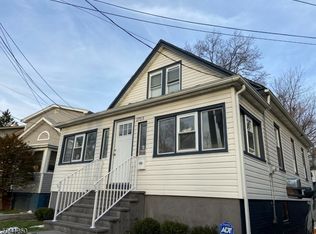Closed
$340,000
2730 Vauxhall Rd, Union Twp., NJ 07083
3beds
1baths
--sqft
Single Family Residence
Built in 1923
5,662.8 Square Feet Lot
$550,100 Zestimate®
$--/sqft
$2,977 Estimated rent
Home value
$550,100
$506,000 - $605,000
$2,977/mo
Zestimate® history
Loading...
Owner options
Explore your selling options
What's special
Zillow last checked: 16 hours ago
Listing updated: May 06, 2025 at 04:48pm
Listed by:
Tiffany Bellamy 973-376-4545,
Weichert Realtors
Bought with:
Tatyane Teixeira
Signature Realty Nj
Source: GSMLS,MLS#: 3920126
Facts & features
Price history
| Date | Event | Price |
|---|---|---|
| 7/4/2025 | Listing removed | $540,000 |
Source: | ||
| 6/5/2025 | Listed for sale | $540,000-1.6% |
Source: | ||
| 5/19/2025 | Listing removed | $549,000 |
Source: | ||
| 5/7/2025 | Listed for sale | $549,000 |
Source: | ||
| 4/27/2025 | Pending sale | $549,000 |
Source: | ||
Public tax history
| Year | Property taxes | Tax assessment |
|---|---|---|
| 2025 | $5,230 | $23,400 |
| 2024 | $5,230 +3.1% | $23,400 |
| 2023 | $5,071 +9.2% | $23,400 |
Find assessor info on the county website
Neighborhood: Vauxhall
Nearby schools
GreatSchools rating
- 4/10Central Five Jefferson SchoolGrades: 5Distance: 0.1 mi
- 5/10Burnet Middle SchoolGrades: 5-8Distance: 1.2 mi
- 3/10Union Senior High SchoolGrades: 9-12Distance: 0.9 mi
Get a cash offer in 3 minutes
Find out how much your home could sell for in as little as 3 minutes with a no-obligation cash offer.
Estimated market value
$550,100
Get a cash offer in 3 minutes
Find out how much your home could sell for in as little as 3 minutes with a no-obligation cash offer.
Estimated market value
$550,100

