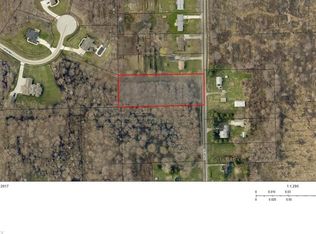Sold for $157,000 on 07/25/24
$157,000
2730 Tryon Rd, Ashtabula, OH 44004
3beds
1,108sqft
Single Family Residence
Built in 1939
0.52 Acres Lot
$186,400 Zestimate®
$142/sqft
$1,364 Estimated rent
Home value
$186,400
$121,000 - $285,000
$1,364/mo
Zestimate® history
Loading...
Owner options
Explore your selling options
What's special
This Saybrook Twp. Cape Cod combines original character and charm with a few nice updates since 2019 including: new windows, stove, fridge, dishwasher, furnace, sump pump, garage roof, electric panel w/200 amp service & wired for generator, front steps and vinyl railing, gutters, Gutter Guard, wood stove w/stainless steel liner, new back door, new door entering house from garage and new crown on chimney. The seller freshened up the interior a few years ago by removing wallpaper and painting throughout. There's a bonus room above the garage that offers potential for many uses. For additional storage there's a shed attached to the house and an additional detached shed in the spacious, private backyard where you might enjoy sitting on the patio. The kitchen offers classic, tall cabinets and a decent amount of counter space w/ two possible places for a small table incluing a little nook with a brand new light. There's also a 240 outlet behind the fridge. The completely remodeled bathroom features marble tile and a Bidet! There's a linen closet right outside the bathroom door too. The breezeway between the living and garage offers natural light and a nice window seat. Fiber Optic Internet is available. Situated on a nice half acre lot with a country feel yet close to all amenities.
Zillow last checked: 8 hours ago
Listing updated: July 29, 2024 at 05:14am
Listing Provided by:
Deborah L Powell debbiepowell4realestate@gmail.com440-218-0475,
Coldwell Banker Schmidt Realty
Bought with:
Darren W Burke, 2006000806
Keller Williams Greater Cleveland Northeast
Source: MLS Now,MLS#: 5041186 Originating MLS: Ashtabula County REALTORS
Originating MLS: Ashtabula County REALTORS
Facts & features
Interior
Bedrooms & bathrooms
- Bedrooms: 3
- Bathrooms: 1
- Full bathrooms: 1
- Main level bedrooms: 1
Primary bedroom
- Description: Flooring: Wood
- Level: Second
- Dimensions: 16 x 13
Bedroom
- Description: Flooring: Wood
- Level: Second
- Dimensions: 14 x 11
Bedroom
- Description: Flooring: Wood
- Level: First
- Dimensions: 10 x 9
Bonus room
- Level: Second
- Dimensions: 20 x 10
Other
- Description: with built in bench,Flooring: Luxury Vinyl Tile
- Level: First
- Dimensions: 8 x 15
Eat in kitchen
- Description: Nook,Flooring: Luxury Vinyl Tile
- Level: First
- Dimensions: 17 x 12
Living room
- Description: Flooring: Wood
- Level: First
- Dimensions: 21 x 13
Heating
- Forced Air, Fireplace(s), Gas
Cooling
- None
Appliances
- Included: Dryer, Dishwasher, Range, Refrigerator, Washer
- Laundry: In Basement
Features
- Bookcases, Bidet, Built-in Features, Natural Woodwork
- Basement: Full,Sump Pump
- Number of fireplaces: 1
Interior area
- Total structure area: 1,108
- Total interior livable area: 1,108 sqft
- Finished area above ground: 1,108
Property
Parking
- Total spaces: 1.5
- Parking features: Attached, Driveway, Garage
- Attached garage spaces: 1.5
Features
- Levels: One and One Half
- Patio & porch: Patio
- Exterior features: Fire Pit, Storage
Lot
- Size: 0.52 Acres
- Dimensions: 104 x 216
- Features: Back Yard
Details
- Additional structures: Shed(s)
- Parcel number: 480020007400
- Special conditions: Standard
Construction
Type & style
- Home type: SingleFamily
- Architectural style: Cape Cod
- Property subtype: Single Family Residence
Materials
- Vinyl Siding
- Roof: Asphalt,Fiberglass
Condition
- Year built: 1939
Utilities & green energy
- Sewer: Septic Tank
- Water: Public
Community & neighborhood
Security
- Security features: Smoke Detector(s)
Location
- Region: Ashtabula
- Subdivision: Connecticut Western Reserve
Price history
| Date | Event | Price |
|---|---|---|
| 7/29/2024 | Pending sale | $149,900-4.5%$135/sqft |
Source: | ||
| 7/25/2024 | Sold | $157,000+4.7%$142/sqft |
Source: | ||
| 6/10/2024 | Contingent | $149,900$135/sqft |
Source: | ||
| 6/6/2024 | Listed for sale | $149,900$135/sqft |
Source: | ||
| 5/28/2024 | Contingent | $149,900$135/sqft |
Source: | ||
Public tax history
| Year | Property taxes | Tax assessment |
|---|---|---|
| 2024 | $1,946 -0.6% | $41,510 |
| 2023 | $1,958 +19.1% | $41,510 +38.4% |
| 2022 | $1,644 -1% | $30,000 |
Find assessor info on the county website
Neighborhood: 44004
Nearby schools
GreatSchools rating
- 4/10Lakeside Intermediate SchoolGrades: 3-4Distance: 0.4 mi
- 5/10Lakeside Junior High SchoolGrades: 7-8Distance: 2.2 mi
- 2/10Lakeside High SchoolGrades: 9-12Distance: 2.2 mi
Schools provided by the listing agent
- District: Ashtabula Area CSD - 401
Source: MLS Now. This data may not be complete. We recommend contacting the local school district to confirm school assignments for this home.

Get pre-qualified for a loan
At Zillow Home Loans, we can pre-qualify you in as little as 5 minutes with no impact to your credit score.An equal housing lender. NMLS #10287.
Sell for more on Zillow
Get a free Zillow Showcase℠ listing and you could sell for .
$186,400
2% more+ $3,728
With Zillow Showcase(estimated)
$190,128